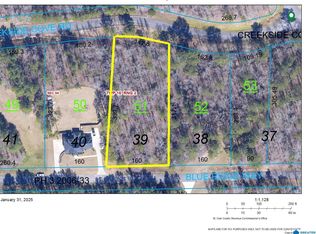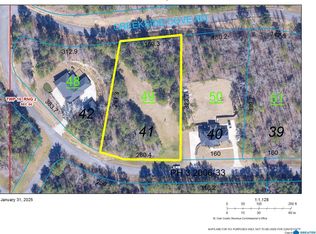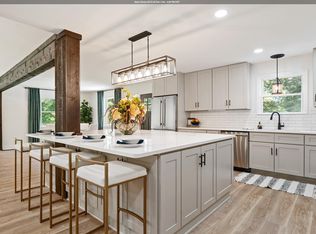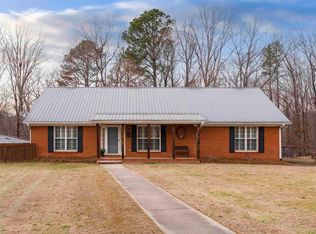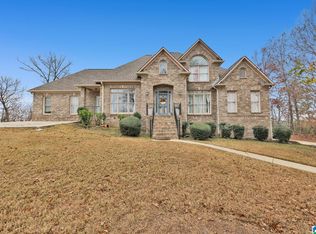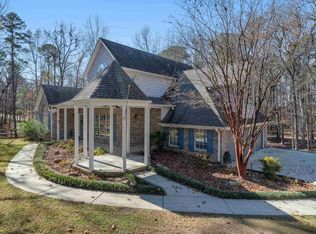Exquisite custom-built home in Odenville. 1.29+/- acs, 6 bedrooms, 4 1/2 baths, den, library/office, separate dining room w/ coffered ceiling, 4 car garage (2 main, 2 basement), bamboo flooring throughout main level. Great room features gas fireplace w/ stone & marble surround. Kitchen features granite countertops, custom hood, copper farmhouse sink, double ovens-convection, vented 5 burner gas cooktop, a built in & a separate pantry, eating area & island w/ breakfast bar. Laundry room on main level set up for 2 washers & 2 dryers. Enjoy the privacy of your master suite on the main level, master bath features a walk-in closet, soaker tub, separate tile walk-in shower, double vanities w/ marble counter tops and tile flooring. Upstairs features the library/office, den, 3 bedrooms and 2 full bath. Basement features 2 bedrooms, 1 full bath & storm shelter. Partially screened in back porch. 3 AC units-one for each floor. Fenced yard,12x14 storage building.
For sale
$670,000
956 Blue Ridge Way, Odenville, AL 35120
6beds
3,903sqft
Est.:
Single Family Residence
Built in 2018
1.29 Acres Lot
$-- Zestimate®
$172/sqft
$33/mo HOA
What's special
Fenced yardCopper farmhouse sinkSoaker tubKitchen features granite countertopsDouble ovens-convectionCustom hoodSeparate tile walk-in shower
- 381 days |
- 359 |
- 20 |
Zillow last checked: 8 hours ago
Listing updated: January 24, 2026 at 05:18pm
Listed by:
Paula Krafft 205-365-9612,
Moody Realty
Source: GALMLS,MLS#: 21373613
Tour with a local agent
Facts & features
Interior
Bedrooms & bathrooms
- Bedrooms: 6
- Bathrooms: 5
- Full bathrooms: 4
- 1/2 bathrooms: 1
Rooms
- Room types: Bedroom, Den/Family (ROOM), Dining Room, Bathroom, Great Room, Half Bath (ROOM), Kitchen, Master Bathroom, Master Bedroom, Office/Study (ROOM)
Primary bedroom
- Level: First
Bedroom 1
- Level: Second
Bedroom 2
- Level: Second
Bedroom 3
- Level: Second
Bedroom 4
- Level: Basement
Primary bathroom
- Level: First
Bathroom 1
- Level: First
Bathroom 3
- Level: Second
Dining room
- Level: First
Family room
- Level: Second
Kitchen
- Features: Breakfast Bar, Eat-in Kitchen, Kitchen Island, Pantry
- Level: First
Basement
- Area: 1706
Office
- Level: Second
Heating
- 3+ Systems (HEAT), Central, Electric, Natural Gas, Piggyback Sys (HEAT)
Cooling
- 3+ Systems (COOL), Central Air, Electric, Piggyback Sys (COOL), Split System, Ceiling Fan(s)
Appliances
- Included: Convection Oven, Gas Cooktop, Dishwasher, Electric Oven, Self Cleaning Oven, Double Oven, Stainless Steel Appliance(s), Warming Drawer, Gas Water Heater, Tankless Water Heater
- Laundry: Electric Dryer Hookup, Washer Hookup, Main Level, Laundry Room, Laundry (ROOM), Yes
Features
- Multiple Staircases, Recessed Lighting, Split Bedroom, High Ceilings, Crown Molding, Smooth Ceilings, Soaking Tub, Separate Shower, Shared Bath, Split Bedrooms, Tub/Shower Combo, Walk-In Closet(s)
- Flooring: Carpet, Hardwood, Tile
- Windows: Double Pane Windows
- Basement: Full,Partially Finished,Block,Daylight
- Attic: Other,Pull Down Stairs,Walk-In,Yes
- Number of fireplaces: 1
- Fireplace features: Gas Log, Marble (FIREPL), Stone, Great Room, Gas
Interior area
- Total interior livable area: 3,903 sqft
- Finished area above ground: 3,141
- Finished area below ground: 762
Video & virtual tour
Property
Parking
- Total spaces: 4
- Parking features: Attached, Basement, Driveway, Lower Level, Parking (MLVL), Garage Faces Side
- Attached garage spaces: 4
- Has uncovered spaces: Yes
Features
- Levels: 2+ story
- Patio & porch: Covered, Open (PATIO), Screened, Patio, Covered (DECK), Open (DECK), Screened (DECK), Deck
- Pool features: None
- Fencing: Fenced
- Has view: Yes
- View description: None
- Waterfront features: No
Lot
- Size: 1.29 Acres
- Features: Acreage, Interior Lot, Few Trees, Subdivision
Details
- Additional structures: Storage
- Parcel number: 2402040001050.000
- Special conditions: N/A
Construction
Type & style
- Home type: SingleFamily
- Property subtype: Single Family Residence
Materials
- Brick, Brick Over Foundation, Vinyl Siding
- Foundation: Basement
Condition
- Year built: 2018
Utilities & green energy
- Sewer: Septic Tank
- Water: Public
- Utilities for property: Underground Utilities
Community & HOA
Community
- Security: Safe Room/Storm Cellar, Security System
- Subdivision: Creekside Cove
HOA
- Has HOA: Yes
- Services included: Maintenance Grounds, Utilities for Comm Areas
- HOA fee: $400 annually
Location
- Region: Odenville
Financial & listing details
- Price per square foot: $172/sqft
- Tax assessed value: $609,140
- Annual tax amount: $2,145
- Price range: $670K - $670K
- Date on market: 1/11/2025
- Road surface type: Paved
Estimated market value
Not available
Estimated sales range
Not available
Not available
Price history
Price history
| Date | Event | Price |
|---|---|---|
| 4/17/2025 | Price change | $670,000-7.6%$172/sqft |
Source: | ||
| 1/11/2025 | Listed for sale | $725,000-5.2%$186/sqft |
Source: | ||
| 12/3/2024 | Listing removed | $765,000$196/sqft |
Source: | ||
| 12/2/2024 | Price change | $765,000-1.3%$196/sqft |
Source: | ||
| 6/26/2024 | Price change | $775,000-1.3%$199/sqft |
Source: | ||
Public tax history
Public tax history
| Year | Property taxes | Tax assessment |
|---|---|---|
| 2024 | $2,145 | $60,920 |
| 2023 | $2,145 +16.6% | $60,920 +16.2% |
| 2022 | $1,840 +23% | $52,440 +22.3% |
Find assessor info on the county website
BuyAbility℠ payment
Est. payment
$3,735/mo
Principal & interest
$3238
Home insurance
$235
Other costs
$262
Climate risks
Neighborhood: 35120
Nearby schools
GreatSchools rating
- 5/10Odenville Intermediate SchoolGrades: 3-5Distance: 2.6 mi
- 2/10Odenville Middle SchoolGrades: 6-8Distance: 2.8 mi
- 7/10Saint Clair Co High SchoolGrades: 9-12Distance: 4.8 mi
Schools provided by the listing agent
- Elementary: Odenville
- Middle: Odenville
- High: St Clair County
Source: GALMLS. This data may not be complete. We recommend contacting the local school district to confirm school assignments for this home.
- Loading
- Loading
