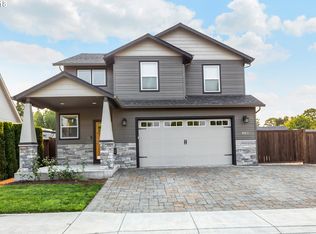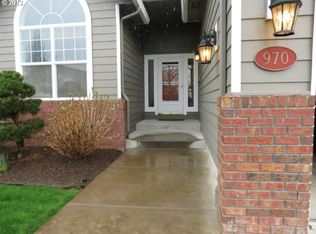Sold
$485,000
956 66th Pl, Springfield, OR 97478
3beds
2,200sqft
Residential, Single Family Residence
Built in 2002
6,098.4 Square Feet Lot
$504,200 Zestimate®
$220/sqft
$2,578 Estimated rent
Home value
$504,200
$479,000 - $529,000
$2,578/mo
Zestimate® history
Loading...
Owner options
Explore your selling options
What's special
"Welcome to your dream home! This stunning 3-bedroom, 2.5-bathroom residence boasts a newly installed Roof in February 2024, ensuring long-lasting durability and peace of mind. Nestled in a serene neighborhood, this property features a spacious bonus room, perfect for entertainment or relaxation.Step inside to discover the elegance of cherry wood and ash accents throughout the home, creating a warm and inviting ambiance. The kitchen showcases luxurious granite countertops, elevating your culinary experience. Stainless Steel Appliances, Washer/Dryer Stays. Unwind in the primary suite, with walk-in shower. Freshly painted interiors and exteriors contribute to the home's immaculate presentation, reflecting pride of ownership and attention to detail.The 2-car garage provides ample space for your vehicles, while the newer gazebo offers a charming outdoor retreat. Additional storage is available with the convenient storage shed, ideal for housing outdoor equipment and seasonal items, RV Parking.
Zillow last checked: 8 hours ago
Listing updated: May 03, 2024 at 08:28am
Listed by:
Ronda Prewitt AmericanDreamRealEstateOR@Gmail.com,
American Dream Real Estate
Bought with:
Kristine Dibos
Triple Oaks Realty LLC
Source: RMLS (OR),MLS#: 24058684
Facts & features
Interior
Bedrooms & bathrooms
- Bedrooms: 3
- Bathrooms: 3
- Full bathrooms: 2
- Partial bathrooms: 1
- Main level bathrooms: 1
Primary bedroom
- Features: Vaulted Ceiling, Walkin Closet, Walkin Shower, Wallto Wall Carpet
- Level: Upper
- Area: 120
- Dimensions: 12 x 10
Bedroom 2
- Features: Vaulted Ceiling, Wallto Wall Carpet
- Level: Upper
- Area: 121
- Dimensions: 11 x 11
Bedroom 3
- Features: Vaulted Ceiling, Wallto Wall Carpet
- Level: Upper
- Area: 121
- Dimensions: 11 x 11
Dining room
- Features: Tile Floor
- Level: Main
- Area: 130
- Dimensions: 13 x 10
Kitchen
- Features: Granite, Tile Floor
- Level: Main
- Area: 169
- Width: 13
Living room
- Features: Wallto Wall Carpet
- Level: Main
- Area: 221
- Dimensions: 17 x 13
Heating
- Ceiling, Heat Pump
Cooling
- Heat Pump
Appliances
- Included: Dishwasher, Disposal, Free-Standing Range, Free-Standing Refrigerator, Gas Water Heater
- Laundry: Laundry Room
Features
- Granite, Vaulted Ceiling(s), Walk-In Closet(s), Walkin Shower, Pantry, Tile
- Flooring: Tile, Wall to Wall Carpet
- Windows: Vinyl Frames
- Basement: Crawl Space
Interior area
- Total structure area: 2,200
- Total interior livable area: 2,200 sqft
Property
Parking
- Total spaces: 2
- Parking features: Driveway, RV Access/Parking, Attached
- Attached garage spaces: 2
- Has uncovered spaces: Yes
Features
- Levels: Two
- Stories: 2
- Patio & porch: Patio, Porch
- Exterior features: Yard
- Fencing: Fenced
Lot
- Size: 6,098 sqft
- Features: Cul-De-Sac, Level, Sprinkler, SqFt 5000 to 6999
Details
- Additional structures: Gazebo, RVParking, ToolShed
- Parcel number: 1677614
Construction
Type & style
- Home type: SingleFamily
- Architectural style: Contemporary
- Property subtype: Residential, Single Family Residence
Materials
- Lap Siding, Wood Siding
- Roof: Composition
Condition
- Updated/Remodeled
- New construction: No
- Year built: 2002
Utilities & green energy
- Gas: Gas
- Sewer: Public Sewer
- Water: Public
Community & neighborhood
Location
- Region: Springfield
HOA & financial
HOA
- Has HOA: Yes
- HOA fee: $75 annually
Other
Other facts
- Listing terms: Cash,Conventional,FHA,FMHA Loan,VA Loan
- Road surface type: Paved
Price history
| Date | Event | Price |
|---|---|---|
| 5/3/2024 | Sold | $485,000-3%$220/sqft |
Source: | ||
| 4/13/2024 | Pending sale | $499,900$227/sqft |
Source: | ||
| 4/6/2024 | Listed for sale | $499,900$227/sqft |
Source: | ||
| 4/5/2024 | Pending sale | $499,900$227/sqft |
Source: | ||
| 4/1/2024 | Listed for sale | $499,900+56.2%$227/sqft |
Source: | ||
Public tax history
Tax history is unavailable.
Find assessor info on the county website
Neighborhood: 97478
Nearby schools
GreatSchools rating
- 7/10Thurston Elementary SchoolGrades: K-5Distance: 0.8 mi
- 6/10Thurston Middle SchoolGrades: 6-8Distance: 0.4 mi
- 5/10Thurston High SchoolGrades: 9-12Distance: 0.7 mi
Schools provided by the listing agent
- Elementary: Thurston
- Middle: Thurston
- High: Thurston
Source: RMLS (OR). This data may not be complete. We recommend contacting the local school district to confirm school assignments for this home.

Get pre-qualified for a loan
At Zillow Home Loans, we can pre-qualify you in as little as 5 minutes with no impact to your credit score.An equal housing lender. NMLS #10287.

