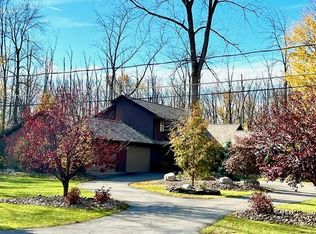The perfect opportunity to purchase a one if a kind home w/Deeded Lake Rights in a prime location; 1 minute from Rt 81 & under 20 minutes to downtown! Situated on 1.95 acres this unique residence is set back slightly from the road on a circular driveway. The sense of privacy you will experience both indoors & out makes this property special. There are 2 covered porches and 2 beautiful brick patios along w/ custom built-in fire pit. The sunken living room, dining areas & kitchen are all graced w/real White Oak Hardwood Flooring & make up the expansive great room. The skylit kitchen is a dream w/its Wood Mode Cabinets, Granite CounterTops, Stainless Steel Appliances & imported Italian Subway Tile Backsplash. The main level offers a home gym/flex space w/random white oak hardwood floors. There is also a first floor bedroom/bath & laundry that conveniences guests. The quality continues w/solid 6 panel pine/stained interior doors in a rich walnut color. The private master suite is secluded @the rear of the home & includes 2 closets, a cozy seating area & a private balcony overlooking backyard. New energy efficient boiler. Room by garage converted to living space added additional sq ft
This property is off market, which means it's not currently listed for sale or rent on Zillow. This may be different from what's available on other websites or public sources.
