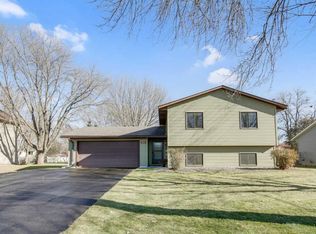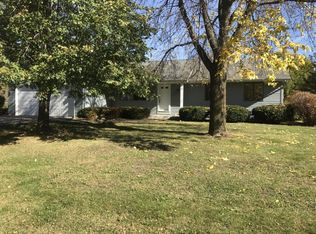Closed
$484,000
9558 Polaris Ln N, Maple Grove, MN 55369
4beds
2,488sqft
Single Family Residence
Built in 1984
0.36 Acres Lot
$486,300 Zestimate®
$195/sqft
$3,127 Estimated rent
Home value
$486,300
$462,000 - $511,000
$3,127/mo
Zestimate® history
Loading...
Owner options
Explore your selling options
What's special
Don’t miss this spectacular completely updated two story home. This immaculate home features a huge updated kitchen with custom alder cabinets, stainless appliances, hardwood flooring throughout main level and new carpet. Private master suite with walk-in, new washer/dryer, furnace, AC,water heater, Kinetico water system, roof,siding and PVC fencing more! This home is premium in every way. See supplement for full list of updated amenities! This won’t last!!!
Zillow last checked: 8 hours ago
Listing updated: May 06, 2025 at 06:29pm
Listed by:
Lisa Lindholm 651-303-8851,
RE/MAX Results
Bought with:
James E Garry
Redfin Corporation
Source: NorthstarMLS as distributed by MLS GRID,MLS#: 6370043
Facts & features
Interior
Bedrooms & bathrooms
- Bedrooms: 4
- Bathrooms: 4
- Full bathrooms: 1
- 3/4 bathrooms: 2
- 1/2 bathrooms: 1
Bedroom 1
- Level: Upper
- Area: 187 Square Feet
- Dimensions: 17x11
Bedroom 2
- Level: Upper
- Area: 110 Square Feet
- Dimensions: 11x10
Bedroom 3
- Level: Upper
- Area: 110 Square Feet
- Dimensions: 11x10
Bedroom 4
- Level: Lower
- Area: 95 Square Feet
- Dimensions: 10x9.5
Deck
- Level: Main
- Area: 289 Square Feet
- Dimensions: 17x17
Dining room
- Level: Main
- Area: 210 Square Feet
- Dimensions: 15x14
Family room
- Level: Lower
- Area: 120 Square Feet
- Dimensions: 12x10
Flex room
- Level: Lower
- Area: 169 Square Feet
- Dimensions: 13x13
Kitchen
- Level: Main
- Area: 209 Square Feet
- Dimensions: 19x11
Living room
- Level: Main
- Area: 198 Square Feet
- Dimensions: 18x11
Heating
- Forced Air
Cooling
- Central Air
Appliances
- Included: Dishwasher, Disposal, Dryer, Water Filtration System, Microwave, Range, Refrigerator, Washer, Water Softener Owned
Features
- Basement: Block,Egress Window(s),Finished,Full,Storage Space,Sump Pump
- Number of fireplaces: 1
- Fireplace features: Wood Burning
Interior area
- Total structure area: 2,488
- Total interior livable area: 2,488 sqft
- Finished area above ground: 1,692
- Finished area below ground: 796
Property
Parking
- Total spaces: 2
- Parking features: Attached, Asphalt, Garage Door Opener
- Attached garage spaces: 2
- Has uncovered spaces: Yes
- Details: Garage Dimensions (22x22)
Accessibility
- Accessibility features: None
Features
- Levels: Two
- Stories: 2
- Fencing: Full
Lot
- Size: 0.36 Acres
- Dimensions: 80 x 185 x 83 x 209
Details
- Foundation area: 829
- Parcel number: 0911922310021
- Zoning description: Residential-Single Family
Construction
Type & style
- Home type: SingleFamily
- Property subtype: Single Family Residence
Materials
- Brick/Stone, Vinyl Siding
- Roof: Age 8 Years or Less
Condition
- Age of Property: 41
- New construction: No
- Year built: 1984
Utilities & green energy
- Gas: Natural Gas
- Sewer: City Sewer/Connected
- Water: City Water/Connected
Community & neighborhood
Location
- Region: Maple Grove
- Subdivision: Rice Lake North 7th Add
HOA & financial
HOA
- Has HOA: No
Price history
| Date | Event | Price |
|---|---|---|
| 6/13/2023 | Sold | $484,000-1%$195/sqft |
Source: | ||
| 5/30/2023 | Pending sale | $489,000$197/sqft |
Source: | ||
| 5/20/2023 | Listed for sale | $489,000+15.1%$197/sqft |
Source: | ||
| 11/29/2021 | Sold | $425,000+6.3%$171/sqft |
Source: | ||
| 10/17/2021 | Pending sale | $400,000$161/sqft |
Source: | ||
Public tax history
| Year | Property taxes | Tax assessment |
|---|---|---|
| 2025 | $5,246 +5.5% | $446,000 +2% |
| 2024 | $4,973 +3.1% | $437,100 +3.1% |
| 2023 | $4,822 +17.6% | $424,000 +0.2% |
Find assessor info on the county website
Neighborhood: 55369
Nearby schools
GreatSchools rating
- 7/10Fernbrook Elementary SchoolGrades: PK-5Distance: 0.4 mi
- 6/10Osseo Middle SchoolGrades: 6-8Distance: 3.1 mi
- 10/10Maple Grove Senior High SchoolGrades: 9-12Distance: 0.8 mi
Get a cash offer in 3 minutes
Find out how much your home could sell for in as little as 3 minutes with a no-obligation cash offer.
Estimated market value
$486,300
Get a cash offer in 3 minutes
Find out how much your home could sell for in as little as 3 minutes with a no-obligation cash offer.
Estimated market value
$486,300

