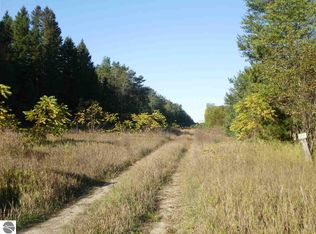Sold
$250,000
9557 N 1st Rd, Copemish, MI 49625
3beds
1,232sqft
Single Family Residence
Built in 1963
40 Acres Lot
$301,600 Zestimate®
$203/sqft
$1,493 Estimated rent
Home value
$301,600
$271,000 - $332,000
$1,493/mo
Zestimate® history
Loading...
Owner options
Explore your selling options
What's special
Great opportunity to create your own paradise. This 3 bedroom ranch has a lot to offer with 40 acres, full basement detached 22x 32-2 plus car garage, wood shed and a roughly 28x36 pole barn. This home is ready to be remodeled to your own taste. The home is centrally located and is 10 miles from Crystal Mountain ski and golf resort, 30 miles from Cadillac or Traverse and 35 to Manistee. The back 25 acres is wooded and in a forest management program.
Zillow last checked: 8 hours ago
Listing updated: January 31, 2025 at 08:01am
Listed by:
Brenda Cronan 231-794-1777,
Coldwell Banker Professionals ALM Manistee
Bought with:
Nonmember Agent
Source: MichRIC,MLS#: 23005133
Facts & features
Interior
Bedrooms & bathrooms
- Bedrooms: 3
- Bathrooms: 1
- Full bathrooms: 1
- Main level bedrooms: 3
Primary bedroom
- Level: Main
- Area: 162.5
- Dimensions: 13.00 x 12.50
Bedroom 2
- Level: Main
- Area: 64
- Dimensions: 8.00 x 8.00
Bedroom 3
- Level: Main
- Area: 162.5
- Dimensions: 13.00 x 12.50
Primary bathroom
- Level: Main
- Area: 60
- Dimensions: 8.00 x 7.50
Dining area
- Level: Main
- Area: 104
- Dimensions: 13.00 x 8.00
Kitchen
- Level: Main
- Area: 120
- Dimensions: 10.00 x 12.00
Living room
- Level: Main
- Area: 247
- Dimensions: 13.00 x 19.00
Other
- Description: dining area and laundry
- Level: Main
- Area: 80
- Dimensions: 10.00 x 8.00
Heating
- Forced Air
Features
- Basement: Full
- Number of fireplaces: 1
- Fireplace features: Living Room, Other
Interior area
- Total structure area: 1,232
- Total interior livable area: 1,232 sqft
- Finished area below ground: 0
Property
Parking
- Total spaces: 3
- Parking features: Detached, Garage Door Opener
- Garage spaces: 3
Features
- Stories: 1
Lot
- Size: 40 Acres
- Dimensions: 660 x 2640
- Features: Level, Wooded, Rolling Hills
Details
- Additional structures: Shed(s), Pole Barn
- Parcel number: 2412182302
- Zoning description: residential
Construction
Type & style
- Home type: SingleFamily
- Architectural style: Ranch
- Property subtype: Single Family Residence
Materials
- HardiPlank Type, Vinyl Siding
- Roof: Asphalt
Condition
- New construction: No
- Year built: 1963
Utilities & green energy
- Sewer: Septic Tank
- Water: Well
Community & neighborhood
Location
- Region: Copemish
Other
Other facts
- Listing terms: Cash,Conventional
- Road surface type: Paved
Price history
| Date | Event | Price |
|---|---|---|
| 5/12/2023 | Sold | $250,000+4.6%$203/sqft |
Source: | ||
| 4/19/2023 | Contingent | $239,000$194/sqft |
Source: | ||
| 4/14/2023 | Listed for sale | $239,000+9.1%$194/sqft |
Source: | ||
| 3/1/2023 | Contingent | $219,000$178/sqft |
Source: | ||
| 2/21/2023 | Listed for sale | $219,000$178/sqft |
Source: | ||
Public tax history
| Year | Property taxes | Tax assessment |
|---|---|---|
| 2024 | $1,350 +5% | $120,100 +54% |
| 2023 | $1,286 +2.7% | $78,000 +15.4% |
| 2022 | $1,252 | $67,600 -2.7% |
Find assessor info on the county website
Neighborhood: 49625
Nearby schools
GreatSchools rating
- 5/10Floyd M. Jewett Elementary SchoolGrades: K-5Distance: 7.2 mi
- 4/10Mesick Consolidated Jr/Sr High SchoolGrades: 6-12Distance: 7.5 mi

Get pre-qualified for a loan
At Zillow Home Loans, we can pre-qualify you in as little as 5 minutes with no impact to your credit score.An equal housing lender. NMLS #10287.
