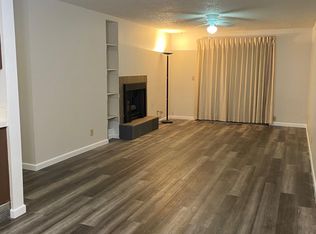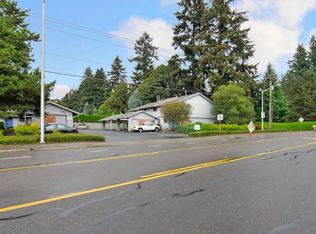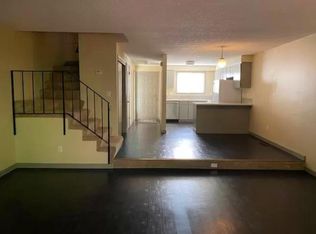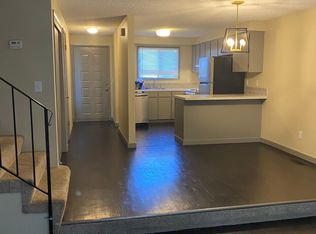Built in 1973, The Hedge consists of 8 apartment units located in Tualatin. Featuring a desirable unit mix of townhouse & single level units. The Hedge provides residents with a convenient location, medium density layout, spacious well laid out units & private fenced backyards with ample covered parking. Recent improvements include fresh paint, roofs, & gutter guards. Rent increases in effect Nov '20. Ask your agent for the Offering Memorandum. CAP, GRM & ROI are all solid.
This property is off market, which means it's not currently listed for sale or rent on Zillow. This may be different from what's available on other websites or public sources.



