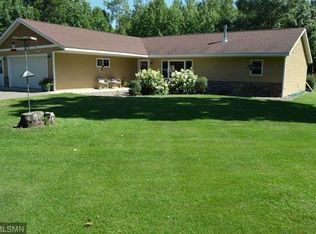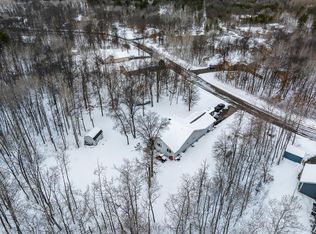Closed
$399,000
9555 Libby Ln, Brainerd, MN 56401
4beds
1,768sqft
Single Family Residence
Built in 2012
2.5 Acres Lot
$422,900 Zestimate®
$226/sqft
$2,291 Estimated rent
Home value
$422,900
$364,000 - $495,000
$2,291/mo
Zestimate® history
Loading...
Owner options
Explore your selling options
What's special
Welcome to the kind of backyard where legends are made, where a kid can hit a ball without breaking a window and dream about the big leagues.
Tucked into a spacious and peaceful Brainerd neighborhood, this well-kept home offers the perfect blend of comfort, privacy, and elbow room — indoors and out. The backyard opens to a healthy stand of woods with private walking trails that lead to a wide-open clearing, ideal for backyard ball games, bonfires, and fetch with the dogs.
Inside, the home is just as inviting. The open lower level provides plenty of room for hosting or hanging out, with clean finishes and a smart layout. Upstairs, you’ll find comfortable bedrooms with natural light and quiet vibes. Step out back to a cozy deck that’s perfect for grilling or morning coffee while the yard stretches out before you.
Best of all? No crowding. The neighboring homes are well spread, giving everyone the space to breathe, play and just enjoy life.
Bring all of your belongings because there's storage space, too. Whether you're planting roots or building dreams, this Brainerd home is ready for your next chapter.
Zillow last checked: 8 hours ago
Listing updated: February 17, 2026 at 12:26pm
Listed by:
Daniel Schueller 218-821-0223,
Your Home Sold Guaranteed Realty Exclusive,
Diane Pogatchnik 218-820-8963
Bought with:
Ann Selix
Weichert Realtors Tower Proper
Source: NorthstarMLS as distributed by MLS GRID,MLS#: 6702139
Facts & features
Interior
Bedrooms & bathrooms
- Bedrooms: 4
- Bathrooms: 2
- Full bathrooms: 1
- 3/4 bathrooms: 1
Bathroom
- Description: 3/4 Basement,Main Floor Full Bath
Heating
- Forced Air
Cooling
- Central Air
Appliances
- Included: Air-To-Air Exchanger, Dishwasher, Dryer, Electric Water Heater, Microwave, Range, Refrigerator, Stainless Steel Appliance(s)
- Laundry: Lower Level, Laundry Room
Features
- Basement: Finished,Full
- Has fireplace: No
Interior area
- Total structure area: 1,768
- Total interior livable area: 1,768 sqft
- Finished area above ground: 976
- Finished area below ground: 792
Property
Parking
- Total spaces: 2
- Parking features: Attached, Asphalt, Insulated Garage
- Attached garage spaces: 2
- Details: Garage Dimensions (24x24), Garage Door Height (7), Garage Door Width (16)
Accessibility
- Accessibility features: None
Features
- Levels: Multi/Split
- Patio & porch: Deck
- Pool features: None
- Fencing: Chain Link,Partial
Lot
- Size: 2.50 Acres
- Dimensions: 570 x 203 x 241 x 485
- Features: Irregular Lot
Details
- Foundation area: 976
- Parcel number: 56170521
- Zoning description: Residential-Single Family
- Other equipment: Fuel Tank - Rented
Construction
Type & style
- Home type: SingleFamily
- Property subtype: Single Family Residence
Materials
- Frame
- Foundation: Wood
- Roof: Age 8 Years or Less,Architectural Shingle,Asphalt
Condition
- New construction: No
- Year built: 2012
Utilities & green energy
- Electric: 200+ Amp Service, Power Company: Crow Wing Power
- Gas: Natural Gas, Propane
- Sewer: Private Sewer, Tank with Drainage Field
- Water: 4-Inch Submersible, Drilled, Dug, Private, Well
Community & neighborhood
Location
- Region: Brainerd
- Subdivision: Sophie-Rowen Add
HOA & financial
HOA
- Has HOA: No
Price history
| Date | Event | Price |
|---|---|---|
| 6/9/2025 | Pending sale | $399,000$226/sqft |
Source: | ||
| 6/6/2025 | Sold | $399,000$226/sqft |
Source: | ||
| 4/18/2025 | Listed for sale | $399,000+83%$226/sqft |
Source: | ||
| 12/30/2016 | Sold | $218,000+1.4%$123/sqft |
Source: | ||
| 11/7/2016 | Pending sale | $215,000$122/sqft |
Source: CENTURY 21 Brainerd Realty, Inc. #4775644 Report a problem | ||
Public tax history
| Year | Property taxes | Tax assessment |
|---|---|---|
| 2025 | $2,037 +16.5% | $308,681 +6% |
| 2024 | $1,749 -9.4% | $291,132 +17% |
| 2023 | $1,931 +7% | $248,776 -3.3% |
Find assessor info on the county website
Neighborhood: 56401
Nearby schools
GreatSchools rating
- 6/10Forestview Middle SchoolGrades: 5-8Distance: 2.3 mi
- 9/10Brainerd Senior High SchoolGrades: 9-12Distance: 5.6 mi
- 5/10Riverside Elementary SchoolGrades: PK-4Distance: 5.9 mi
Get pre-qualified for a loan
At Zillow Home Loans, we can pre-qualify you in as little as 5 minutes with no impact to your credit score.An equal housing lender. NMLS #10287.
Sell for more on Zillow
Get a Zillow Showcase℠ listing at no additional cost and you could sell for .
$422,900
2% more+$8,458
With Zillow Showcase(estimated)$431,358

