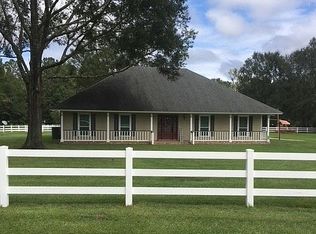Sold
Price Unknown
9555 L D Erwin Rd, Denham Springs, LA 70706
3beds
1,170sqft
Manufactured Home, Residential
Built in 2004
0.47 Acres Lot
$148,100 Zestimate®
$--/sqft
$1,361 Estimated rent
Home value
$148,100
Estimated sales range
Not available
$1,361/mo
Zestimate® history
Loading...
Owner options
Explore your selling options
What's special
Welcome home! Located in Flood Zone X, this beautifully maintained property is a fantastic opportunity you don’t want to miss. Prime location in the Live Oak School District! This immaculate home features a stylishly updated kitchen and a spacious living area. The master suite offers comfort and relaxation, while the two generously sized guest bedrooms provide versatility—perfect for bedrooms, a home office, or creative space. Don’t miss your chance to make this exceptional home yours!
Zillow last checked: 8 hours ago
Listing updated: May 13, 2025 at 03:21pm
Listed by:
Abraham Slocum,
TGL Group, LLC
Bought with:
Brock Darbonne, 995711895
LPT Realty, LLC
Source: ROAM MLS,MLS#: 2025004367
Facts & features
Interior
Bedrooms & bathrooms
- Bedrooms: 3
- Bathrooms: 2
- Full bathrooms: 2
Primary bedroom
- Features: En Suite Bath
- Level: First
- Area: 165.6
- Width: 11.5
Bedroom 1
- Level: First
- Area: 80
- Dimensions: 10 x 8
Bedroom 2
- Level: First
- Area: 104.5
- Dimensions: 11 x 9.5
Primary bathroom
- Features: Double Vanity, No Special Features, Separate Shower
- Level: First
- Area: 100
- Dimensions: 10 x 10
Bathroom 1
- Level: First
- Area: 35
- Dimensions: 5 x 7
Kitchen
- Level: First
- Area: 198.9
- Length: 17
Living room
- Level: First
- Area: 232
- Length: 16
Heating
- Central
Cooling
- Central Air
Appliances
- Included: Dishwasher, Disposal, Microwave, Range/Oven
Features
- Windows: Screens
Interior area
- Total structure area: 1,320
- Total interior livable area: 1,170 sqft
Property
Parking
- Total spaces: 2
- Parking features: 2 Cars Park, Driveway
Features
- Stories: 1
Lot
- Size: 0.47 Acres
- Dimensions: 100 x 130.68
Details
- Parcel number: 0435107
- Special conditions: Standard
Construction
Type & style
- Home type: MobileManufactured
- Architectural style: Other
- Property subtype: Manufactured Home, Residential
Materials
- Vinyl Siding
- Foundation: Pillar/Post/Pier
Condition
- New construction: No
- Year built: 2004
Utilities & green energy
- Gas: None
- Water: None
Community & neighborhood
Location
- Region: Denham Springs
- Subdivision: Not A Subdivision
Other
Other facts
- Listing terms: Cash,Conventional,FHA
Price history
| Date | Event | Price |
|---|---|---|
| 5/13/2025 | Sold | -- |
Source: | ||
| 3/24/2025 | Pending sale | $138,000$118/sqft |
Source: | ||
| 3/17/2025 | Listed for sale | $138,000$118/sqft |
Source: | ||
| 3/17/2025 | Pending sale | $138,000$118/sqft |
Source: | ||
| 3/12/2025 | Listed for sale | $138,000+430.8%$118/sqft |
Source: | ||
Public tax history
| Year | Property taxes | Tax assessment |
|---|---|---|
| 2024 | $346 +1.2% | $2,813 +16.2% |
| 2023 | $342 -0.6% | $2,420 |
| 2022 | $344 +11.5% | $2,420 |
Find assessor info on the county website
Neighborhood: 70706
Nearby schools
GreatSchools rating
- 10/10North Live Oak Elementary SchoolGrades: PK-4Distance: 1.1 mi
- 6/10Live Oak Junior HighGrades: 7-8Distance: 2.3 mi
- 9/10Live Oak High SchoolGrades: 9-12Distance: 1.6 mi
Schools provided by the listing agent
- District: Livingston Parish
Source: ROAM MLS. This data may not be complete. We recommend contacting the local school district to confirm school assignments for this home.
