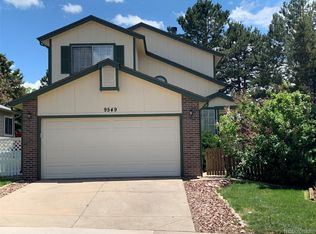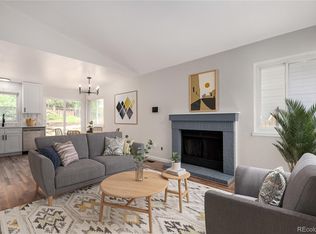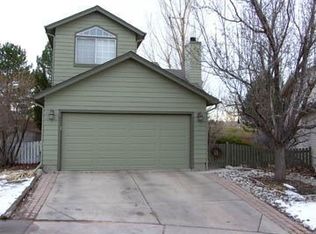Live on the Park! Open and inviting floor plan backs to Kistler Park with lots of walking/bike trails, a playground and more. Woodburning fireplace in the great room and space for your dining table too! A bedroom, bath and large family room in the basement add lots of flexibility. Low maintenance yard with a nice backyard deck. New roof and exterior paint in 2016. Quick possession. Super affordable for the area! Easy access to shopping, C470.
This property is off market, which means it's not currently listed for sale or rent on Zillow. This may be different from what's available on other websites or public sources.


