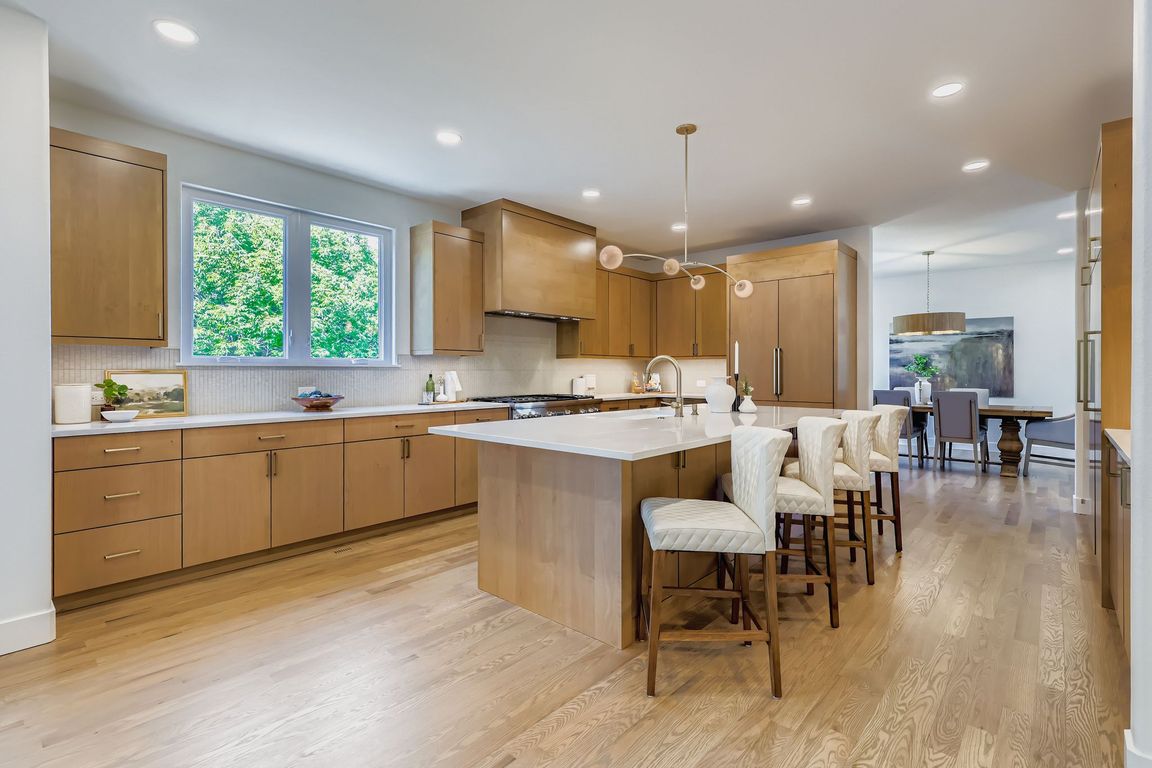
Accepting backupsPrice cut: $5K (9/18)
$1,985,000
5beds
5,067sqft
9554 E Hidden Hill Lane, Lone Tree, CO 80124
5beds
5,067sqft
Single family residence
Built in 1998
10,367 sqft
3 Attached garage spaces
$392 price/sqft
$180 annually HOA fee
What's special
THIS IS A MUST SEE PROPERTY!! Welcome to this fully renovated masterpiece in the beautiful gated community of Heritage Hills. Offering over 5,000 sq ft of luxurious living space, this exceptional 5-bedroom, 6-bathroom residence combines timeless design with high-end finishes throughout. The gourmet kitchen is a chef’s dream, featuring premium Thermador ...
- 71 days |
- 874 |
- 27 |
Source: REcolorado,MLS#: 7314977
Travel times
Living Room
Kitchen
Primary Bedroom
Zillow last checked: 7 hours ago
Listing updated: September 29, 2025 at 09:18am
Listed by:
Theron Johnson 720-706-2444 theron@thrivedenver.com,
Thrive Real Estate Group
Source: REcolorado,MLS#: 7314977
Facts & features
Interior
Bedrooms & bathrooms
- Bedrooms: 5
- Bathrooms: 6
- Full bathrooms: 3
- 3/4 bathrooms: 1
- 1/2 bathrooms: 2
- Main level bathrooms: 1
Bedroom
- Level: Upper
Bedroom
- Level: Upper
Bedroom
- Level: Upper
Bedroom
- Level: Basement
Bathroom
- Level: Upper
Bathroom
- Level: Upper
Bathroom
- Level: Main
Bathroom
- Level: Basement
Bathroom
- Level: Basement
Other
- Level: Upper
Other
- Level: Upper
Dining room
- Level: Main
Kitchen
- Level: Main
Laundry
- Level: Main
Living room
- Level: Main
Office
- Level: Main
Heating
- Forced Air
Cooling
- Central Air
Appliances
- Included: Dishwasher, Disposal, Microwave, Range, Range Hood, Refrigerator
Features
- Ceiling Fan(s), Kitchen Island, Quartz Counters
- Flooring: Carpet, Tile, Wood
- Basement: Finished,Walk-Out Access
- Number of fireplaces: 1
- Fireplace features: Living Room
Interior area
- Total structure area: 5,067
- Total interior livable area: 5,067 sqft
- Finished area above ground: 3,351
- Finished area below ground: 1,716
Video & virtual tour
Property
Parking
- Total spaces: 3
- Parking features: Concrete, Electric Vehicle Charging Station(s), Insulated Garage
- Attached garage spaces: 3
Features
- Levels: Two
- Stories: 2
- Patio & porch: Deck, Front Porch, Patio
- Exterior features: Balcony
Lot
- Size: 10,367 Square Feet
Details
- Parcel number: R0394278
- Special conditions: Standard
Construction
Type & style
- Home type: SingleFamily
- Property subtype: Single Family Residence
Materials
- Brick, Stucco
- Roof: Concrete
Condition
- Updated/Remodeled
- Year built: 1998
Utilities & green energy
- Sewer: Public Sewer
- Water: Public
- Utilities for property: Cable Available, Internet Access (Wired)
Community & HOA
Community
- Security: Carbon Monoxide Detector(s)
- Subdivision: Heritage Hills
HOA
- Has HOA: Yes
- Amenities included: Clubhouse, Gated, Park, Playground, Pool, Tennis Court(s)
- Services included: Maintenance Grounds, Snow Removal, Trash
- HOA fee: $180 annually
- HOA name: Heritage Hills HOA
- HOA phone: 303-369-0800
Location
- Region: Lone Tree
Financial & listing details
- Price per square foot: $392/sqft
- Tax assessed value: $1,467,198
- Annual tax amount: $11,390
- Date on market: 7/31/2025
- Listing terms: Cash,Conventional,FHA,Jumbo,VA Loan
- Exclusions: Seller's Personal Property And Staging Items
- Ownership: Individual
- Electric utility on property: Yes