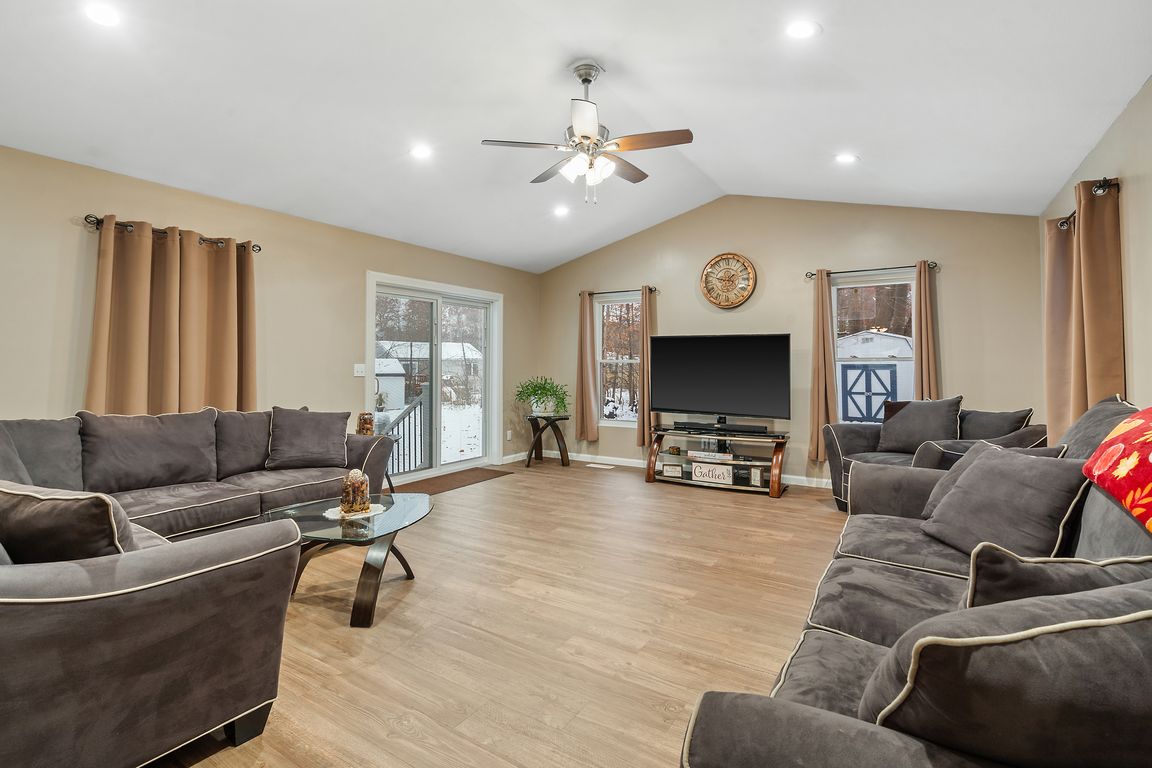
Pending
$369,000
4beds
1,928sqft
9554 Bantry Ln, Brewerton, NY 13029
4beds
1,928sqft
Single family residence
Built in 1993
0.31 Acres
2 Attached garage spaces
$191 price/sqft
What's special
Charming brick frontEpoxy garage floorModern black stainless appliancesFormal dining roomVaulted ceilingsStunning remodeled kitchenLeaf guard gutters
Welcome to 9554 Bantry Lane—a beautifully updated and truly classy 4-level split nestled in one of Brewerton’s most convenient and desirable locations! This spacious home offers 4 bedrooms, 2 full baths, and an impressive list of upgrades that make it completely move-in ready. Step inside to find a stunning remodeled kitchen ...
- 13 days |
- 1,333 |
- 114 |
Source: NYSAMLSs,MLS#: S1650681 Originating MLS: Syracuse
Originating MLS: Syracuse
Travel times
Living Room
Kitchen
Primary Bedroom
Zillow last checked: 8 hours ago
Listing updated: November 19, 2025 at 11:39am
Listing by:
Howard Hanna Real Estate 315-622-2111,
Carol Jones 315-622-2111
Source: NYSAMLSs,MLS#: S1650681 Originating MLS: Syracuse
Originating MLS: Syracuse
Facts & features
Interior
Bedrooms & bathrooms
- Bedrooms: 4
- Bathrooms: 2
- Full bathrooms: 2
Heating
- Gas, Forced Air
Cooling
- Central Air
Appliances
- Included: Dryer, Dishwasher, Electric Cooktop, Gas Oven, Gas Range, Gas Water Heater, Microwave, Refrigerator, Washer
- Laundry: In Basement
Features
- Ceiling Fan(s), Cathedral Ceiling(s), Separate/Formal Dining Room, Eat-in Kitchen, Separate/Formal Living Room, Home Office, Kitchen Island, Pantry, Quartz Counters, Sliding Glass Door(s), Storage, Window Treatments, Workshop
- Flooring: Carpet, Ceramic Tile, Luxury Vinyl, Varies
- Doors: Sliding Doors
- Windows: Drapes, Thermal Windows
- Basement: Full,Partially Finished,Sump Pump
- Has fireplace: No
Interior area
- Total structure area: 1,928
- Total interior livable area: 1,928 sqft
- Finished area below ground: 528
Video & virtual tour
Property
Parking
- Total spaces: 2
- Parking features: Attached, Electricity, Garage, Heated Garage, Driveway, Garage Door Opener
- Attached garage spaces: 2
Features
- Levels: One
- Stories: 1
- Patio & porch: Open, Patio, Porch
- Exterior features: Blacktop Driveway, Patio
Lot
- Size: 0.31 Acres
- Dimensions: 129 x 106
- Features: Rectangular, Rectangular Lot, Residential Lot
Details
- Additional structures: Shed(s), Storage
- Parcel number: 31228911500000050130000000
- Special conditions: Standard
- Other equipment: Generator
Construction
Type & style
- Home type: SingleFamily
- Architectural style: Split Level
- Property subtype: Single Family Residence
Materials
- Blown-In Insulation, Brick, Vinyl Siding, Copper Plumbing
- Foundation: Block
- Roof: Architectural,Shingle
Condition
- Resale
- Year built: 1993
Utilities & green energy
- Electric: Circuit Breakers
- Sewer: Connected
- Water: Connected, Public
- Utilities for property: Cable Available, High Speed Internet Available, Sewer Connected, Water Connected
Green energy
- Energy efficient items: Appliances, HVAC
Community & HOA
Location
- Region: Brewerton
Financial & listing details
- Price per square foot: $191/sqft
- Tax assessed value: $167,000
- Annual tax amount: $6,566
- Date on market: 11/13/2025
- Cumulative days on market: 12 days
- Listing terms: Cash,Conventional,FHA,VA Loan