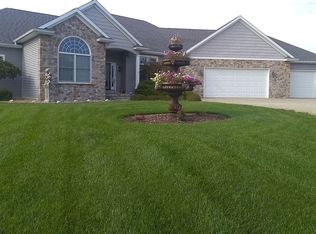BEAUTIFUL 5+ Bedroom Large Country Home!! 3+ Acres, 4 Car Garage, Barn and In-ground heated pool are just a few of the numerous features of this home. Updated and open concept, hardwood floors, custom cherry kitchen cabinets. Large living room open to the dining room and eat-in kitchen. Main floor laundry, pantry, full bath plus 1/2 tiled bathroom conveniently located within the entry area from pool, foyer, enclosed porch, bedroom that could option for office/den. The upper level has 5 bedrooms, rec area, full bath. Multiple fenced areas for pets or livestock. Great location...country yet within minutes to Plymouth, quick access to 30 & 31. This home offers so much! Schedule your appointment today!!
This property is off market, which means it's not currently listed for sale or rent on Zillow. This may be different from what's available on other websites or public sources.
