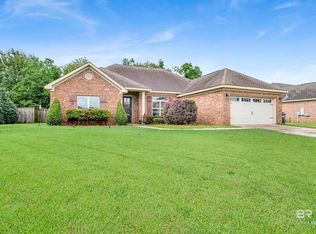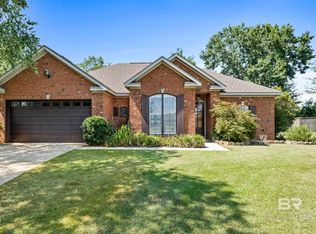Closed
$349,900
9552 Sanibel Loop, Daphne, AL 36526
3beds
1,885sqft
Residential
Built in 2013
10,105.92 Square Feet Lot
$373,100 Zestimate®
$186/sqft
$2,468 Estimated rent
Home value
$373,100
$354,000 - $392,000
$2,468/mo
Zestimate® history
Loading...
Owner options
Explore your selling options
What's special
Introducing your dream home in a prime location! This stunning custom-built three bedroom, two bathroom home offers the perfect blend of comfort and convenience. As you step inside, you'll immediately notice the spacious floor plan with abundant natural light, creating a inviting atmosphere. The gourmet kitchen complete with granite countertops and an oversized island is ideal for everyday meals and entertaining guests. The master suite features a soaking tub, separate shower, double sink vanity and a generous walk in closet. Two additional bedrooms provide plenty of space for a growing family or guests. The screened-in back porch and custom Tidalfit Swim Spa makes for your own backyard oasis, perfect for entertaining or relaxing with family! Don't miss the opportunity to make this exquisite property your own!
Zillow last checked: 8 hours ago
Listing updated: October 26, 2023 at 12:06pm
Listed by:
Jordan Jaye PHONE:251-359-4555,
MarMac Real Estate Coastal,
Marsha Clemons & Associates,
MarMac Real Estate Coastal
Bought with:
April McCraney
eXp Realty Southern Branch
Source: Baldwin Realtors,MLS#: 352222
Facts & features
Interior
Bedrooms & bathrooms
- Bedrooms: 3
- Bathrooms: 2
- Full bathrooms: 2
- Main level bedrooms: 3
Primary bedroom
- Features: 1st Floor Primary, Walk-In Closet(s)
- Level: Main
- Area: 196
- Dimensions: 14 x 14
Bedroom 2
- Level: Main
- Area: 154
- Dimensions: 11 x 14
Bedroom 3
- Level: Main
- Area: 144
- Dimensions: 12 x 12
Primary bathroom
- Features: Soaking Tub, Separate Shower
Dining room
- Features: Breakfast Room, Separate Dining Room
- Level: Main
- Area: 180
- Dimensions: 12 x 15
Kitchen
- Level: Main
- Area: 253
- Dimensions: 11 x 23
Living room
- Level: Main
- Area: 315
- Dimensions: 15 x 21
Heating
- Electric
Cooling
- Electric
Appliances
- Included: Dishwasher, Microwave, Gas Range, Gas Water Heater
- Laundry: Main Level
Features
- Flooring: Carpet, Tile, Wood
- Has basement: No
- Number of fireplaces: 1
Interior area
- Total structure area: 1,885
- Total interior livable area: 1,885 sqft
Property
Parking
- Total spaces: 2
- Parking features: Attached, Garage, Garage Door Opener
- Has attached garage: Yes
- Covered spaces: 2
Features
- Levels: One
- Stories: 1
- Patio & porch: Patio
- Has private pool: Yes
- Pool features: Screen Enclosure
- Has view: Yes
- View description: None
- Waterfront features: No Waterfront
Lot
- Size: 10,105 sqft
- Dimensions: 80.7' x 131.3'
- Features: Less than 1 acre, Subdivided
Details
- Parcel number: 4305220000014.239
Construction
Type & style
- Home type: SingleFamily
- Architectural style: Craftsman
- Property subtype: Residential
Materials
- Brick, Frame
- Foundation: Slab
- Roof: Composition
Condition
- Resale
- New construction: No
- Year built: 2013
Utilities & green energy
- Gas: Gas-Natural
- Sewer: Public Sewer
- Water: Public
- Utilities for property: Cable Available, Natural Gas Connected
Community & neighborhood
Community
- Community features: None
Location
- Region: Daphne
- Subdivision: Chelcey Place
HOA & financial
HOA
- Has HOA: Yes
- HOA fee: $300 annually
- Services included: Association Management, Maintenance Grounds
Other
Other facts
- Ownership: Whole/Full
Price history
| Date | Event | Price |
|---|---|---|
| 10/26/2023 | Sold | $349,900$186/sqft |
Source: | ||
| 9/26/2023 | Listed for sale | $349,900+14%$186/sqft |
Source: | ||
| 11/15/2021 | Sold | $307,000-0.9%$163/sqft |
Source: | ||
| 10/14/2021 | Pending sale | $309,900$164/sqft |
Source: | ||
| 10/12/2021 | Listed for sale | $309,900+138.4%$164/sqft |
Source: | ||
Public tax history
| Year | Property taxes | Tax assessment |
|---|---|---|
| 2025 | $1,052 -2.8% | $35,380 -2.7% |
| 2024 | $1,082 +16.1% | $36,360 +15.4% |
| 2023 | $932 | $31,520 +17.3% |
Find assessor info on the county website
Neighborhood: 36526
Nearby schools
GreatSchools rating
- 10/10Daphne East Elementary SchoolGrades: PK-6Distance: 1.1 mi
- 5/10Daphne Middle SchoolGrades: 7-8Distance: 1.3 mi
- 10/10Daphne High SchoolGrades: 9-12Distance: 2.7 mi
Schools provided by the listing agent
- Elementary: Daphne Elementary
- Middle: Daphne Middle
- High: Daphne High
Source: Baldwin Realtors. This data may not be complete. We recommend contacting the local school district to confirm school assignments for this home.

Get pre-qualified for a loan
At Zillow Home Loans, we can pre-qualify you in as little as 5 minutes with no impact to your credit score.An equal housing lender. NMLS #10287.
Sell for more on Zillow
Get a free Zillow Showcase℠ listing and you could sell for .
$373,100
2% more+ $7,462
With Zillow Showcase(estimated)
$380,562
