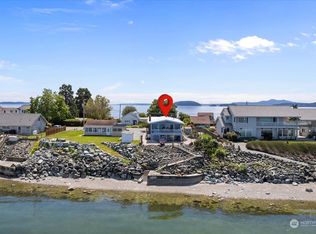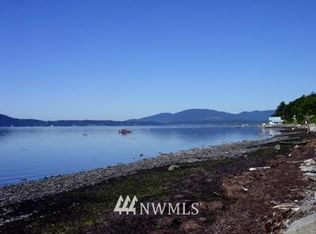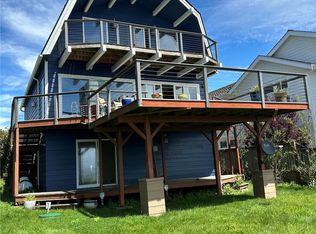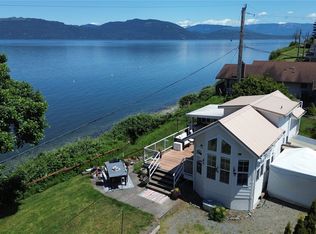Sold
Listed by:
Robert K. Skelton,
Windermere RE Anacortes Prop.
Bought with: COMPASS
$1,615,000
9551 Samish Island Road, Bow, WA 98232
3beds
1,939sqft
Single Family Residence
Built in 1999
0.55 Acres Lot
$1,631,600 Zestimate®
$833/sqft
$2,849 Estimated rent
Home value
$1,631,600
$1.45M - $1.83M
$2,849/mo
Zestimate® history
Loading...
Owner options
Explore your selling options
What's special
Welcome to a Moceri Construction masterpiece where Frank Lloyd Wright-inspired design meets Northwest craftsmanship. This Samish Island estate rests on half an acre with 100’ of low-bank waterfront, offering direct beach access and a professionally engineered bulkhead for peace of mind. Inside, vaulted ceilings, custom finishes, and water views from every room complement the thoughtful floor plan. The kitchen offers leathered granite countertops, cherry cabinetry, and abundant space for gathering. Upstairs, the primary suite features Brazilian cherry hardwoods, a spa-like bath with steam shower, and a balcony ideal for morning coffee. Experience a coastal lifestyle defined by timeless architecture and the natural beauty of Samish Island.
Zillow last checked: 8 hours ago
Listing updated: November 08, 2025 at 04:04am
Listed by:
Robert K. Skelton,
Windermere RE Anacortes Prop.
Bought with:
Eileen Hebert, 119582
COMPASS
Source: NWMLS,MLS#: 2423183
Facts & features
Interior
Bedrooms & bathrooms
- Bedrooms: 3
- Bathrooms: 2
- Full bathrooms: 1
- 3/4 bathrooms: 1
- Main level bathrooms: 1
- Main level bedrooms: 2
Bedroom
- Level: Main
Bedroom
- Level: Main
Bathroom full
- Level: Main
Entry hall
- Level: Main
Family room
- Level: Main
Living room
- Level: Main
Utility room
- Level: Main
Heating
- Fireplace, Hot Water Recirc Pump, Radiant, Electric, Propane
Cooling
- None
Appliances
- Included: Dishwasher(s), Dryer(s), Refrigerator(s), Stove(s)/Range(s), Washer(s), Water Heater: Propane, Water Heater Location: Garage
Features
- Bath Off Primary
- Flooring: Ceramic Tile, Concrete, Hardwood
- Doors: French Doors
- Windows: Double Pane/Storm Window
- Number of fireplaces: 1
- Fireplace features: Gas, Main Level: 1, Fireplace
Interior area
- Total structure area: 1,939
- Total interior livable area: 1,939 sqft
Property
Parking
- Total spaces: 2
- Parking features: Attached Garage, RV Parking
- Attached garage spaces: 2
Features
- Levels: Two
- Stories: 2
- Entry location: Main
- Patio & porch: Bath Off Primary, Double Pane/Storm Window, Fireplace, French Doors, Vaulted Ceiling(s), Water Heater, Wired for Generator
- Has view: Yes
- View description: Bay, Mountain(s), Ocean, Sound
- Has water view: Yes
- Water view: Bay,Ocean,Sound
- Waterfront features: Low Bank, Ocean Front, Saltwater, Sea, Sound
- Frontage length: Waterfront Ft: 115
Lot
- Size: 0.55 Acres
- Features: Paved, Patio, Propane, Rooftop Deck, RV Parking
- Topography: Level
Details
- Parcel number: P75233
- Zoning description: Jurisdiction: County
- Special conditions: Standard
- Other equipment: Wired for Generator
Construction
Type & style
- Home type: SingleFamily
- Architectural style: Craftsman
- Property subtype: Single Family Residence
Materials
- Wood Products
- Foundation: Poured Concrete
- Roof: Metal
Condition
- Year built: 1999
- Major remodel year: 2011
Details
- Builder name: Moceri Construction
Utilities & green energy
- Electric: Company: PSE
- Sewer: Septic Tank, Company: Septic
- Water: Private, Company: Samish Farms Water Association
Community & neighborhood
Location
- Region: Bow
- Subdivision: Samish Island
Other
Other facts
- Listing terms: Cash Out,Conventional,VA Loan
- Cumulative days on market: 4 days
Price history
| Date | Event | Price |
|---|---|---|
| 10/8/2025 | Sold | $1,615,000+1.3%$833/sqft |
Source: | ||
| 9/8/2025 | Pending sale | $1,595,000$823/sqft |
Source: | ||
| 9/5/2025 | Listed for sale | $1,595,000$823/sqft |
Source: | ||
Public tax history
| Year | Property taxes | Tax assessment |
|---|---|---|
| 2024 | $10,300 +0.8% | $1,312,900 +0.8% |
| 2023 | $10,219 -0.6% | $1,302,300 +4.3% |
| 2022 | $10,281 | $1,248,100 +33% |
Find assessor info on the county website
Neighborhood: 98232
Nearby schools
GreatSchools rating
- 6/10Edison Elementary SchoolGrades: K-8Distance: 4.8 mi
- 5/10Burlington Edison High SchoolGrades: 9-12Distance: 11.4 mi
- 4/10West View Elementary SchoolGrades: K-6Distance: 11.4 mi
Schools provided by the listing agent
- High: Burlington Edison Hi
Source: NWMLS. This data may not be complete. We recommend contacting the local school district to confirm school assignments for this home.

Get pre-qualified for a loan
At Zillow Home Loans, we can pre-qualify you in as little as 5 minutes with no impact to your credit score.An equal housing lender. NMLS #10287.



