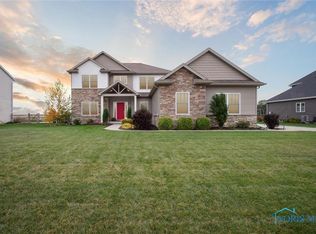New construction just seconds away from the AW campus and Cannon trail in Whitehouse. 1st floor master suite with tile shower and dual granite vanity. Large eat-in kitchen with island, formal dining with wood floors, private study tucked in the rear of the home. Large great room with gas fireplace. Wood floors in kitchen, dinette and halls. Granite counters, Stainless Appliances and much more. This home is not currently built. Theses images are from a previous model of this floorplan and are for example purposes only.
This property is off market, which means it's not currently listed for sale or rent on Zillow. This may be different from what's available on other websites or public sources.

