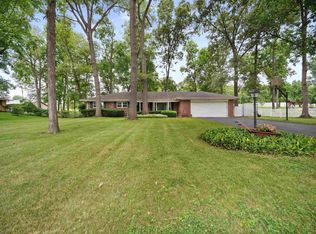4 Bedroom 3 bathroom home in Southwest Allen school district. This ranch home has a walk out basement that leads out to a nice patio with surrounding decks. Situated on a large corner lot that is partially wooded makes for a nice welcome home feel. This home has all the potential to make it your own.
This property is off market, which means it's not currently listed for sale or rent on Zillow. This may be different from what's available on other websites or public sources.

