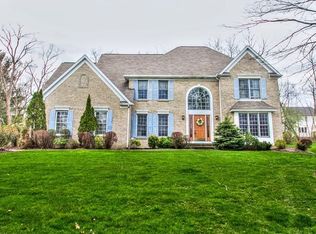Sold for $373,000
$373,000
9551 Hoose Rd, Mentor, OH 44060
4beds
2,420sqft
Single Family Residence
Built in 1997
0.5 Acres Lot
$396,200 Zestimate®
$154/sqft
$2,882 Estimated rent
Home value
$396,200
$372,000 - $420,000
$2,882/mo
Zestimate® history
Loading...
Owner options
Explore your selling options
What's special
Welcome home! This spacious 4-bedroom, 3-bath beauty is move-in ready and filled with thoughtful updates. Inside, you'll find luxury vinyl flooring, plush carpeting, and fresh paint throughout. The fully renovated kitchen is fantastic — featuring an island, granite countertops, sleek new appliances, and plenty of room to gather.
Step outside to a generous 14x14 deck overlooking a peaceful, treed backyard. The half-acre lot offers privacy and natural beauty — yet if more yard space is desired, it could be accomplished with the removal of a few trees.
The layout offers great flexibility for today’s lifestyle — with a first-floor bedroom that can serve as an office, guest suite, or traditional bedroom, with a full bath conveniently located nearby. The primary suite is a true retreat with two walk-in closets and so spacious. High ceilings throughout the home create a bright, open feel.
In addition to a large family room, the home features a traditional floor plan with both a formal living room and dining room — ideal for entertaining, or easily adaptable as additional office, or flex spaces depending on your needs.
Need even more room? The expansive lower level offers endless possibilities — rec room, gym, movie room, toy room, game room — the space and layout are ready for your vision.
Located in a desirable and convenient area, this home blends comfort, style, and versatility — all in a peaceful, private setting. Come see it for yourself — you might just want to stay!
Zillow last checked: 8 hours ago
Listing updated: August 10, 2025 at 04:15am
Listing Provided by:
Betsy Forbes 440-954-1258 betsyfsellshomes@gmail.com,
HomeSmart Real Estate Momentum LLC,
Barb Nieser 440-789-4746,
HomeSmart Real Estate Momentum LLC
Bought with:
Viktor Gavrylyuk, 2004000241
Century 21 Homestar
Source: MLS Now,MLS#: 5139866 Originating MLS: Lake Geauga Area Association of REALTORS
Originating MLS: Lake Geauga Area Association of REALTORS
Facts & features
Interior
Bedrooms & bathrooms
- Bedrooms: 4
- Bathrooms: 3
- Full bathrooms: 3
- Main level bathrooms: 1
- Main level bedrooms: 1
Primary bedroom
- Description: Flooring: Carpet
- Features: Walk-In Closet(s)
- Level: Second
- Dimensions: 16 x 16
Bedroom
- Description: Flooring: Carpet
- Level: Second
- Dimensions: 13 x 11
Bedroom
- Description: Flooring: Carpet
- Level: First
- Dimensions: 11 x 11
Bedroom
- Level: Second
- Dimensions: 12 x 11
Eat in kitchen
- Description: Flooring: Luxury Vinyl Tile
- Features: Granite Counters, High Ceilings
- Level: First
- Dimensions: 21 x 13
Entry foyer
- Description: Flooring: Luxury Vinyl Tile
- Features: High Ceilings
- Level: First
- Dimensions: 12 x 6
Family room
- Description: Flooring: Carpet
- Features: Fireplace, High Ceilings
- Level: First
- Dimensions: 18 x 15
Laundry
- Description: Flooring: Luxury Vinyl Tile
- Features: Built-in Features
- Level: First
- Dimensions: 8 x 6
Living room
- Description: Flooring: Carpet
- Features: High Ceilings
- Level: First
- Dimensions: 25 x 12
Heating
- Forced Air, Fireplace(s), Gas
Cooling
- Central Air
Appliances
- Included: Dishwasher, Disposal, Microwave, Range
- Laundry: Main Level
Features
- Built-in Features, Entrance Foyer, Eat-in Kitchen, Granite Counters, High Ceilings, His and Hers Closets, Kitchen Island, Multiple Closets, Open Floorplan, Storage, Walk-In Closet(s)
- Basement: Full
- Number of fireplaces: 1
- Fireplace features: Family Room, Gas Log, Gas
Interior area
- Total structure area: 2,420
- Total interior livable area: 2,420 sqft
- Finished area above ground: 2,420
Property
Parking
- Total spaces: 2
- Parking features: Attached, Garage
- Attached garage spaces: 2
Features
- Levels: Two
- Stories: 2
- Patio & porch: Deck, Porch
- Exterior features: Private Yard, Storage
Lot
- Size: 0.50 Acres
- Features: Private, Few Trees
Details
- Parcel number: 16A024E000040
Construction
Type & style
- Home type: SingleFamily
- Architectural style: Colonial
- Property subtype: Single Family Residence
Materials
- Vinyl Siding
- Foundation: Block
- Roof: Asphalt,Fiberglass
Condition
- Updated/Remodeled
- Year built: 1997
Utilities & green energy
- Sewer: Public Sewer
- Water: Public
Community & neighborhood
Location
- Region: Mentor
- Subdivision: The Woodlands
Other
Other facts
- Listing terms: Cash,Conventional,FHA,VA Loan
Price history
| Date | Event | Price |
|---|---|---|
| 8/10/2025 | Pending sale | $388,500+4.2%$161/sqft |
Source: | ||
| 8/5/2025 | Sold | $373,000-4%$154/sqft |
Source: | ||
| 7/22/2025 | Contingent | $388,500$161/sqft |
Source: | ||
| 7/18/2025 | Listed for sale | $388,500-2.9%$161/sqft |
Source: | ||
| 7/10/2025 | Listing removed | $399,900$165/sqft |
Source: MLS Now #5121433 Report a problem | ||
Public tax history
| Year | Property taxes | Tax assessment |
|---|---|---|
| 2024 | $4,969 +24.9% | $124,720 +50.8% |
| 2023 | $3,979 -0.6% | $82,730 |
| 2022 | $4,003 +0.1% | $82,730 |
Find assessor info on the county website
Neighborhood: 44060
Nearby schools
GreatSchools rating
- 7/10Ridge Elementary SchoolGrades: PK-5Distance: 3.1 mi
- 7/10Memorial Middle SchoolGrades: 6-8Distance: 1.7 mi
- 8/10Mentor High SchoolGrades: 9-12Distance: 3.4 mi
Schools provided by the listing agent
- District: Mentor EVSD - 4304
Source: MLS Now. This data may not be complete. We recommend contacting the local school district to confirm school assignments for this home.
Get pre-qualified for a loan
At Zillow Home Loans, we can pre-qualify you in as little as 5 minutes with no impact to your credit score.An equal housing lender. NMLS #10287.
Sell for more on Zillow
Get a Zillow Showcase℠ listing at no additional cost and you could sell for .
$396,200
2% more+$7,924
With Zillow Showcase(estimated)$404,124
