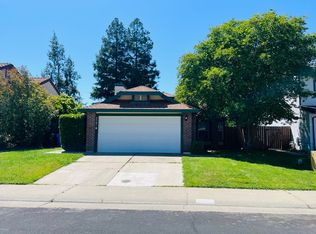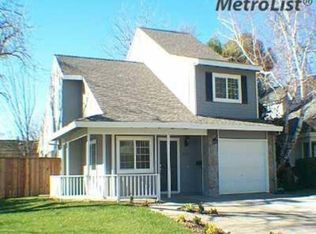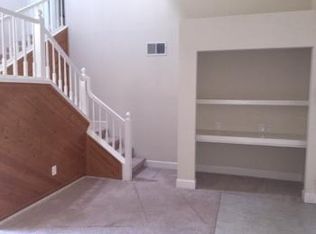Closed
$570,000
9551 Dunkerrin Way, Elk Grove, CA 95758
3beds
1,631sqft
Single Family Residence
Built in 1987
5,749.92 Square Feet Lot
$550,000 Zestimate®
$349/sqft
$2,598 Estimated rent
Home value
$550,000
$517,000 - $583,000
$2,598/mo
Zestimate® history
Loading...
Owner options
Explore your selling options
What's special
Welcome to a wonderful community in Elk Grove close to schools, shopping, parks and it is a walkable neighborhood. From the moment you pull up, the front porch with swing invites you to view the open floor plan which offers vaulted ceilings to a farmhouse dining room, or imagine the possibilities as your office, living room, sitting area or playroom.The light grey laminate flooring leads to open concept living with spacious updated kitchen with quartz countertops, neutral color tones, dining space and great room with vaulted ceilings and fireplace. This home shines throughout with a sense of warmth. There is an inside laundry room leading to a 2 car Tandem garage. The upstairs has three bedrooms. Besides a spacious primary the secondary bedroom is oversized and 3rd overlooking backyard. This spring will be prefect to spend time in the yard with blooming colors. The covered patio, water feature and sitting areas beckon evening entertaining. Classic white and black exterior bring a modern clean feeling.
Zillow last checked: 8 hours ago
Listing updated: April 15, 2024 at 03:33pm
Listed by:
Robert McKiernan DRE #00632490 916-835-1414,
RE/MAX Gold Folsom
Bought with:
Monica Tarrant, DRE #02121359
Keller Williams Realty
Source: MetroList Services of CA,MLS#: 224022812Originating MLS: MetroList Services, Inc.
Facts & features
Interior
Bedrooms & bathrooms
- Bedrooms: 3
- Bathrooms: 3
- Full bathrooms: 2
- Partial bathrooms: 1
Primary bedroom
- Features: Closet
Primary bathroom
- Features: Shower Stall(s), Double Vanity, Dual Flush Toilet
Dining room
- Features: Space in Kitchen, Formal Area
Kitchen
- Features: Breakfast Area, Quartz Counter, Kitchen Island, Kitchen/Family Combo
Heating
- Central, Fireplace(s)
Cooling
- Ceiling Fan(s), Central Air
Appliances
- Included: Free-Standing Gas Range, Gas Water Heater, Range Hood, Ice Maker, Dishwasher, Disposal, Microwave, Plumbed For Ice Maker
- Laundry: Laundry Room, Inside Room
Features
- Flooring: Carpet, Laminate
- Number of fireplaces: 1
- Fireplace features: Family Room, Wood Burning
Interior area
- Total interior livable area: 1,631 sqft
Property
Parking
- Total spaces: 2
- Parking features: Attached, Garage Door Opener, Garage Faces Front
- Attached garage spaces: 2
- Has uncovered spaces: Yes
Features
- Stories: 2
- Fencing: Back Yard,Fenced,Wood
Lot
- Size: 5,749 sqft
- Features: Sprinklers In Front, Curb(s)/Gutter(s), Shape Regular
Details
- Additional structures: Shed(s)
- Parcel number: 11604000470000
- Zoning description: RD10
- Special conditions: Standard
Construction
Type & style
- Home type: SingleFamily
- Architectural style: Contemporary
- Property subtype: Single Family Residence
Materials
- Stucco, Wood
- Foundation: Slab
- Roof: Composition
Condition
- Year built: 1987
Utilities & green energy
- Sewer: In & Connected
- Water: Meter on Site, Public
- Utilities for property: Cable Connected, Electric, Internet Available, Natural Gas Connected
Community & neighborhood
Location
- Region: Elk Grove
Other
Other facts
- Road surface type: Paved
Price history
| Date | Event | Price |
|---|---|---|
| 4/15/2024 | Sold | $570,000+1.8%$349/sqft |
Source: MetroList Services of CA #224022812 | ||
| 3/30/2024 | Pending sale | $560,000$343/sqft |
Source: MetroList Services of CA #224022812 | ||
| 3/15/2024 | Listed for sale | $560,000+60%$343/sqft |
Source: MetroList Services of CA #224022812 | ||
| 2/15/2018 | Sold | $350,000-2.8%$215/sqft |
Source: MetroList Services of CA #17073241 | ||
| 1/17/2018 | Pending sale | $359,900$221/sqft |
Source: VTL Realty & Associates #17073241 | ||
Public tax history
| Year | Property taxes | Tax assessment |
|---|---|---|
| 2025 | -- | $581,400 +48.9% |
| 2024 | $6,366 +46.4% | $390,428 +2% |
| 2023 | $4,347 +2.1% | $382,774 +2% |
Find assessor info on the county website
Neighborhood: 95758
Nearby schools
GreatSchools rating
- 6/10Foulks Ranch Elementary SchoolGrades: K-6Distance: 0.8 mi
- 4/10Harriet G. Eddy Middle SchoolGrades: 7-8Distance: 0.5 mi
- 7/10Laguna Creek High SchoolGrades: 9-12Distance: 1.3 mi
Get a cash offer in 3 minutes
Find out how much your home could sell for in as little as 3 minutes with a no-obligation cash offer.
Estimated market value
$550,000
Get a cash offer in 3 minutes
Find out how much your home could sell for in as little as 3 minutes with a no-obligation cash offer.
Estimated market value
$550,000


