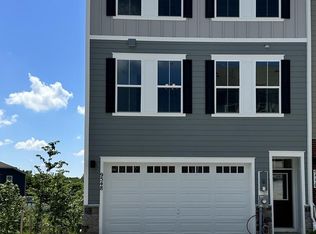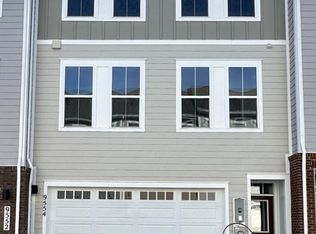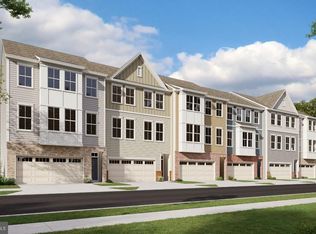Sold for $545,000
$545,000
9550 Rutherglen Pl, Waldorf, MD 20601
4beds
2,934sqft
Townhouse
Built in 2024
2,016 Square Feet Lot
$533,300 Zestimate®
$186/sqft
$3,944 Estimated rent
Home value
$533,300
$485,000 - $581,000
$3,944/mo
Zestimate® history
Loading...
Owner options
Explore your selling options
What's special
**** IMMEDIATE DELIVERY**** ($547,467.00) FOR A LIMITED TIME TAKE ADVANTAGE OF INTEREST RATES AS LOW AS 2.99% - LETS MAKE A FANTASTIC DEAL ON YOUR NEW HOME! - Lot 371– 9550 Rutherglen Pl. Waldorf, MD 20601 (INTERIOR UNIT) – The Foxcroft 2834 Sq. Ft. (4) Bdr. 3.5 baths 2 car garage. This luxury town home offers a guest or in-law suite on the entry level. The main level of the home is all hardwood. The chef’s kitchen has Whirlpool appliances quartz counter tops and the great room leads to a Trex balcony over looking wooded your back yard. The primary bath has quartz counter tops and a nice size standing shower with a seat. There is a finished basement with a door leading out to a private wooded backyard.
Zillow last checked: 8 hours ago
Listing updated: November 11, 2024 at 10:27pm
Listed by:
Mike Snow 571-299-9006,
Pearson Smith Realty, LLC
Bought with:
Wemmy Collins, 609657
Redfin Corp
Source: Bright MLS,MLS#: MDCH2034698
Facts & features
Interior
Bedrooms & bathrooms
- Bedrooms: 4
- Bathrooms: 3
- Full bathrooms: 2
- 1/2 bathrooms: 1
- Main level bathrooms: 1
Basement
- Area: 550
Heating
- Forced Air, Programmable Thermostat, Natural Gas
Cooling
- Attic Fan, Central Air, ENERGY STAR Qualified Equipment, Programmable Thermostat, Electric
Appliances
- Included: Microwave, Dishwasher, Disposal, Energy Efficient Appliances, Exhaust Fan, Ice Maker, Oven/Range - Gas, Refrigerator, Stainless Steel Appliance(s), Water Heater, Gas Water Heater
- Laundry: Upper Level, Washer/Dryer Hookups Only
Features
- Dining Area, Entry Level Bedroom, Open Floorplan, Kitchen Island, Primary Bath(s), Pantry, Recessed Lighting, Bathroom - Stall Shower, Bathroom - Tub Shower, Upgraded Countertops, Walk-In Closet(s), 9'+ Ceilings, Dry Wall
- Flooring: Carpet, Ceramic Tile, Hardwood, Wood
- Doors: ENERGY STAR Qualified Doors
- Windows: Energy Efficient, ENERGY STAR Qualified Windows
- Basement: Connecting Stairway,Partially Finished,Exterior Entry,Rough Bath Plumb,Walk-Out Access,Windows
- Has fireplace: No
Interior area
- Total structure area: 2,934
- Total interior livable area: 2,934 sqft
- Finished area above ground: 2,384
- Finished area below ground: 550
Property
Parking
- Total spaces: 2
- Parking features: Garage Faces Front, Asphalt, Attached
- Attached garage spaces: 2
- Has uncovered spaces: Yes
Accessibility
- Accessibility features: None
Features
- Levels: Four
- Stories: 4
- Exterior features: Lighting, Balcony
- Pool features: None
Lot
- Size: 2,016 sqft
- Features: Backs to Trees, Landscaped, Rear Yard, Private
Details
- Additional structures: Above Grade, Below Grade
- Parcel number: 0906360859
- Zoning: PRD
- Special conditions: Standard
Construction
Type & style
- Home type: Townhouse
- Architectural style: Transitional
- Property subtype: Townhouse
Materials
- Batts Insulation, HardiPlank Type
- Foundation: Other
Condition
- Excellent
- New construction: Yes
- Year built: 2024
Details
- Builder model: FINLEY
- Builder name: DREAM FINDERS HOMES
Utilities & green energy
- Sewer: Public Sewer
- Water: Public
Community & neighborhood
Security
- Security features: Fire Sprinkler System
Location
- Region: Waldorf
- Subdivision: Scotland Heights
HOA & financial
HOA
- Has HOA: Yes
- HOA fee: $65 monthly
- Amenities included: Common Grounds, Community Center, Jogging Path, Tot Lots/Playground
- Services included: Common Area Maintenance, Maintenance Grounds, Management, Reserve Funds, Road Maintenance, Snow Removal, Trash
Other
Other facts
- Listing agreement: Exclusive Right To Sell
- Listing terms: Conventional,FHA,VA Loan
- Ownership: Fee Simple
Price history
| Date | Event | Price |
|---|---|---|
| 11/8/2024 | Sold | $545,000-0.5%$186/sqft |
Source: | ||
| 9/6/2024 | Pending sale | $547,467$187/sqft |
Source: | ||
| 8/23/2024 | Price change | $547,467+23%$187/sqft |
Source: | ||
| 8/14/2024 | Price change | $444,990-20.2%$152/sqft |
Source: | ||
| 7/22/2024 | Price change | $557,467+25.3%$190/sqft |
Source: | ||
Public tax history
| Year | Property taxes | Tax assessment |
|---|---|---|
| 2025 | -- | $500,233 +0.1% |
| 2024 | $9,314 +806.5% | $499,900 +509.6% |
| 2023 | $1,027 | $82,000 |
Find assessor info on the county website
Neighborhood: 20601
Nearby schools
GreatSchools rating
- 3/10Berry Elementary SchoolGrades: PK-5Distance: 0.8 mi
- 6/10Theodore G. Davis Middle SchoolGrades: 6-8Distance: 0.7 mi
- 4/10North Point High SchoolGrades: 9-12Distance: 0.9 mi
Schools provided by the listing agent
- Elementary: Berry
- Middle: Theodore G. Davis
- High: North Point
- District: Charles County Public Schools
Source: Bright MLS. This data may not be complete. We recommend contacting the local school district to confirm school assignments for this home.
Get pre-qualified for a loan
At Zillow Home Loans, we can pre-qualify you in as little as 5 minutes with no impact to your credit score.An equal housing lender. NMLS #10287.
Sell with ease on Zillow
Get a Zillow Showcase℠ listing at no additional cost and you could sell for —faster.
$533,300
2% more+$10,666
With Zillow Showcase(estimated)$543,966


