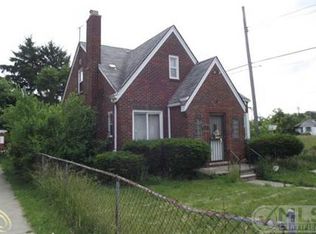Sold for $120,000 on 03/21/25
$120,000
9550 Robson St, Detroit, MI 48227
3beds
2,434sqft
Single Family Residence
Built in 1938
4,356 Square Feet Lot
$125,700 Zestimate®
$49/sqft
$1,517 Estimated rent
Home value
$125,700
$113,000 - $140,000
$1,517/mo
Zestimate® history
Loading...
Owner options
Explore your selling options
What's special
Back on the Market. Buyer never completed inspection due to financing concerns.
Discover this delightful home in a well occupied neighborhood, perfect for both homeowners and investors alike. The home welcomes you with a warm and inviting living room centered around a classic fireplace, ideal for gathering on chilly evenings. Host dinner and holiday parties in the formal dining room that can flow through to the kitchen & an adjacent breakfast nook.
The spacious primary bedroom boasts a private en suite bathroom, providing a serene retreat with ample storage a bonus room and a large cedar closet. The two additional bedrooms are well-sized with updated remote control ceiling fan light fixtures and share a conveniently located full bathroom.
The basement offers generous space for entertainment, additional storage or even a home gym. This versatile area provides endless possibilities for customization to suit your lifestyle.
Conveniently freeway accessible so commutes are a breeze. The previous owners have taken great care of this property, ensuring it's move-in ready for the next owner or renter. Don't miss this opportunity to own a home that is ideal for entertaining and offers both comfort and potential for growth. Schedule your showing today! Open House Sunday, February 9th 12p - 2pm. Photos to be uploaded Sunday, February 9th.
Zillow last checked: 8 hours ago
Listing updated: August 19, 2025 at 12:00pm
Listed by:
Chauny Barnes-Sailor 313-605-0086,
KW City,
Reggie Perryman 248-291-8057,
KW Metro
Bought with:
Alaysia Means, 6501423766
eXp Realty, LLC
Source: Realcomp II,MLS#: 20250007933
Facts & features
Interior
Bedrooms & bathrooms
- Bedrooms: 3
- Bathrooms: 2
- Full bathrooms: 1
- 1/2 bathrooms: 1
Heating
- Forced Air, Natural Gas
Features
- Basement: Full,Partially Finished
- Has fireplace: No
Interior area
- Total interior livable area: 2,434 sqft
- Finished area above ground: 1,584
- Finished area below ground: 850
Property
Parking
- Total spaces: 1
- Parking features: One Car Garage, Detached
- Garage spaces: 1
Features
- Levels: Two
- Stories: 2
- Entry location: GroundLevelwSteps
- Pool features: None
Lot
- Size: 4,356 sqft
- Dimensions: 42.00 x 108.00
Details
- Parcel number: W22I043464S
- Special conditions: Short Sale No,Standard
Construction
Type & style
- Home type: SingleFamily
- Architectural style: Bungalow
- Property subtype: Single Family Residence
Materials
- Brick
- Foundation: Basement, Block
Condition
- New construction: No
- Year built: 1938
Utilities & green energy
- Sewer: Sewer At Street
- Water: Waterat Street
Community & neighborhood
Location
- Region: Detroit
- Subdivision: AYERS PARK SUB (PLATS)
Other
Other facts
- Listing agreement: Exclusive Right To Sell
- Listing terms: Cash,Conventional,FHA,FHA 203K,Trade 1031 Exchange
Price history
| Date | Event | Price |
|---|---|---|
| 3/21/2025 | Sold | $120,000-4%$49/sqft |
Source: | ||
| 3/18/2025 | Pending sale | $125,000$51/sqft |
Source: | ||
| 2/9/2025 | Listed for sale | $125,000+987%$51/sqft |
Source: | ||
| 11/4/2013 | Sold | $11,500-4.2%$5/sqft |
Source: Public Record Report a problem | ||
| 8/22/2013 | Listed for sale | $12,000-85.3%$5/sqft |
Source: MICHAEL GROUP REALTY LLC #213085489 Report a problem | ||
Public tax history
| Year | Property taxes | Tax assessment |
|---|---|---|
| 2025 | -- | $25,000 +23.8% |
| 2024 | -- | $20,200 +15.4% |
| 2023 | -- | $17,500 +16.7% |
Find assessor info on the county website
Neighborhood: Plymouth-Hubbell
Nearby schools
GreatSchools rating
- 3/10Henderson AcademyGrades: PK-8Distance: 0.7 mi
- 2/10Cody High SchoolGrades: 9-12Distance: 1.6 mi
Get a cash offer in 3 minutes
Find out how much your home could sell for in as little as 3 minutes with a no-obligation cash offer.
Estimated market value
$125,700
Get a cash offer in 3 minutes
Find out how much your home could sell for in as little as 3 minutes with a no-obligation cash offer.
Estimated market value
$125,700
