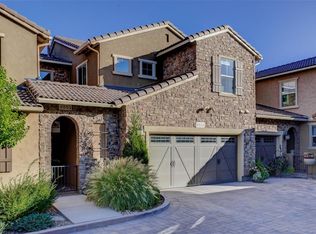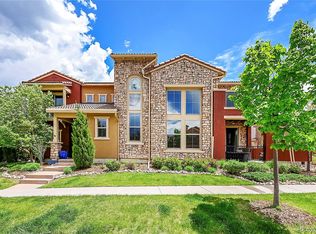Stunning 3 bed plus large loft,3 bath townhome in sought after Tresana community* Popular Bozzetto model features a front facing lot that lives like single family* Impeccably maintained*Engineered wood flooring from entry through great room, kitchen & dining* Custom Window Coverings enhance corner family room w/ loads of light*Stone faced fireplace in Family Room*Designer Lighting in Upgraded Gourmet Kitchen w/ huge granite slab island, Gas Cooktop, Double Ovens & Microwave. Dining is adjacent to kitchen with slider to patio* Main Floor also includes a guest room w/ ?? bath. * Upper level Boasts huge loft (can convert to 4th bed), secondary bedroom, full tiled bath, laundry room & Spacious Master with private balcony, upgraded 5 piece tile bath & walk-in closet* Oversized 2 car garage* Location is unrivaled in HR w/ easy access to C-470, walkable to grocery stores & Whole Foods, restaurants, banks, etc. Walking Trail to HR trail system is just outside your maintenance free living door!
This property is off market, which means it's not currently listed for sale or rent on Zillow. This may be different from what's available on other websites or public sources.

