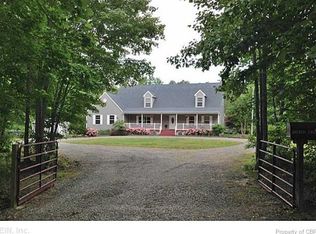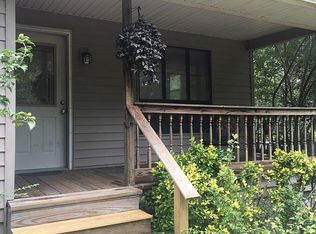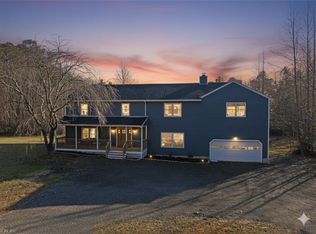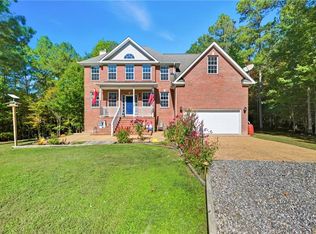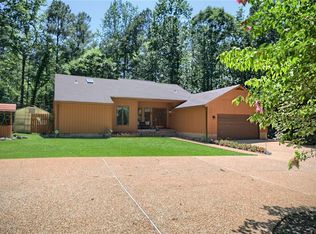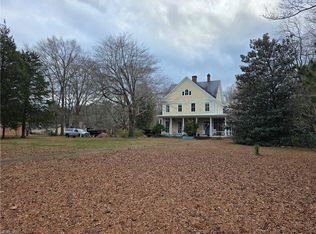Custom Arts and Crafts builder owned on over 13 private acres near everything offered in the Middles Peninsula and Gloucester village. Antique wood historic floors, custom features throughout, kitchen family/dining with fireplace, multiuse room on both floors, huge pantry, laundry on both floors. Two private suites on first floor, one with separate entrance for in-law suite or even AirBnB, playrooms, multiple office spaces, primary master with vaulted ceilings, music room kids play space, workout area, and more. Two large workshop garages for boats cars and more. Another studio "barn" with lots of glass, dog run, walking trail that leads to kids' cedar playhouse, tons of space for kids, or privacy or pets to run. Magical place for the right situation. Rustic separate guest cottage, giving a total of 6 bedrooms. Inground pool, patio, covered rear porch, total privacy, wildlife abounds, all near town and shopping, hospital, health clubs, brew pubs and more.
For sale
$750,000
9550 Gee Farm Rd, Gloucester, VA 23061
5beds
5,262sqft
Est.:
Single Family Residence
Built in 1994
13.28 Acres Lot
$-- Zestimate®
$143/sqft
$-- HOA
What's special
Inground poolSeparate entranceLarge workshop garagesTotal privacyAntique wood historic floorsHuge pantryWildlife abounds
- 659 days |
- 2,186 |
- 112 |
Zillow last checked: 8 hours ago
Listing updated: November 03, 2025 at 02:35am
Listed by:
Tim Rowe,
RE/MAX Peninsula 804-693-0728
Source: REIN Inc.,MLS#: 10525201
Tour with a local agent
Facts & features
Interior
Bedrooms & bathrooms
- Bedrooms: 5
- Bathrooms: 4
- Full bathrooms: 4
Rooms
- Room types: 1st Floor BR, Breakfast Area, PBR with Bath, Office/Study, Rec Room, Spare Room, Utility Room, Workshop
Heating
- Heat Pump
Cooling
- Central Air
Appliances
- Included: 220 V Elec, Dishwasher, Dryer, Microwave, Gas Range, Refrigerator, Washer, Electric Water Heater
- Laundry: Dryer Hookup, Washer Hookup
Features
- Cathedral Ceiling(s), Walk-In Closet(s), Pantry
- Flooring: Ceramic Tile, Wood
- Windows: Skylight(s)
- Basement: Crawl Space
- Number of fireplaces: 2
- Fireplace features: Propane, Wood Burning, Wood Burning Stove
Interior area
- Total interior livable area: 5,262 sqft
Property
Parking
- Total spaces: 3
- Parking features: Garage Det 3+ Car, Oversized, Off Street
- Garage spaces: 3
Features
- Stories: 2
- Patio & porch: Patio
- Exterior features: Dog Run
- Pool features: In Ground
- Fencing: Fenced
- Has view: Yes
- View description: Trees/Woods
- Waterfront features: Not Waterfront
Lot
- Size: 13.28 Acres
- Features: Wooded
Details
- Parcel number: 01994
- Zoning: SC-1
- Other equipment: Satellite Dish
Construction
Type & style
- Home type: SingleFamily
- Architectural style: Craftsman
- Property subtype: Single Family Residence
Materials
- Shingle Siding, Wood Siding
- Roof: Asphalt Shingle,Composition
Condition
- New construction: No
- Year built: 1994
Utilities & green energy
- Sewer: Septic Tank
- Water: Well
Community & HOA
Community
- Subdivision: Gloucester
HOA
- Has HOA: No
Location
- Region: Gloucester
Financial & listing details
- Price per square foot: $143/sqft
- Annual tax amount: $3,360
- Date on market: 3/25/2024
Estimated market value
Not available
Estimated sales range
Not available
$3,960/mo
Price history
Price history
Price history is unavailable.
Public tax history
Public tax history
Tax history is unavailable.BuyAbility℠ payment
Est. payment
$4,347/mo
Principal & interest
$3715
Property taxes
$369
Home insurance
$263
Climate risks
Neighborhood: 23061
Nearby schools
GreatSchools rating
- 9/10Petsworth Elementary SchoolGrades: PK-5Distance: 8.4 mi
- 7/10Peasley Middle SchoolGrades: 6-8Distance: 8.9 mi
- 5/10Gloucester High SchoolGrades: 9-12Distance: 7 mi
Schools provided by the listing agent
- Elementary: Botetourt Elementary
- Middle: Page Middle
- High: Gloucester
Source: REIN Inc.. This data may not be complete. We recommend contacting the local school district to confirm school assignments for this home.
- Loading
- Loading
