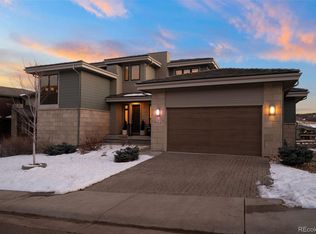Welcome Home to one of the most prestigious neighborhoods in Lone Tree Colorado - The Retreat. This newer home built in 2019 sits perfectly among the Lone Tree Bluffs and is acquainted with fine warm modern finishes. Entertain guests in the oversized kitchen and gather around the seamless full Slab granite kitchen island just off the family room and kitchen eating area. The kitchen boasts high end appliances including a Wolf Stove and oven, Wolf Microwave and Jenn air built in refrigerator. Next enjoy yourself in the family room with soaring ceilings accented with wood beams and a floor to ceiling large slab Calacatta Ultra tiled wall. The Lone Tree Bluffs with deep blue sky's make the perfect picture behind the large family room windows and receive ample amounts of sunshine all year round. The windows also have motorized shades for ease of shade and privacy. The Master Suite is ordained with California Closets with cabinet lighting to accent any trophy possession you desire. The oversized 3 car garage has custom built in cabinets, finished floors and easily stores 3 large vehicles with plenty of room to move around in. You'll never have to drive to go on a nature hike, simply walk out of your front door and you are literally steps away from a morning or evening hike into the Bluffs Regional Park with miles of trails and scenery that is second to none. This home sits on a very quiet street where you can sit on your driveway for an afternoon drink and watch the Elk graze upon the bluffs literally yards from your driveway. Conveniently located 20 minutes to downtown Denver, 30 minutes to DIA or 45 minutes to Colorado Springs. This home has it all with location and the fine finishes of a newer modern luxury home. Call today to schedule a private viewing. Welcome Home!!
This property is off market, which means it's not currently listed for sale or rent on Zillow. This may be different from what's available on other websites or public sources.
