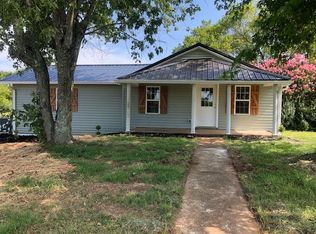Closed
$349,900
9550 Elk Ridge Rd, Mount Pleasant, TN 38474
2beds
1,200sqft
Single Family Residence, Residential
Built in 1938
6.58 Acres Lot
$350,200 Zestimate®
$292/sqft
$1,513 Estimated rent
Home value
$350,200
$322,000 - $382,000
$1,513/mo
Zestimate® history
Loading...
Owner options
Explore your selling options
What's special
Tastefully and professionally renovated two-bed, two-bath charmer with room to stretch out on more than 6.5 acres, complete with a 400 sq ft workshop + loft and multiple smaller outbuildings. Major recent updates include a new metal roof, HVAC, and water heater (all in 2020). Stainless kitchen appliances, Starlink equipment, Nest thermostat, two flatscreen TVs, and the alarm system w/cameras all convey with the home. Brick fireplace in the family room, flanked by built-in shelving and cabinets, create a cozy cottage atmosphere. Home is on county water and crawl space has a vapor barrier. There is a small pond off to the bottom right side with plenty of wild blackberries. AMAZING VIEWS of the neighbor's lake from the back porch! Come on home to peace, space, and fresh air!
Zillow last checked: 8 hours ago
Listing updated: June 24, 2025 at 03:51pm
Listing Provided by:
David Martin 615-513-2101,
Benchmark Realty, LLC
Bought with:
Reene Elhanshali, 353867
Realty One Group Music City
Source: RealTracs MLS as distributed by MLS GRID,MLS#: 2871820
Facts & features
Interior
Bedrooms & bathrooms
- Bedrooms: 2
- Bathrooms: 2
- Full bathrooms: 2
- Main level bedrooms: 2
Bedroom 1
- Features: Full Bath
- Level: Full Bath
- Area: 156 Square Feet
- Dimensions: 12x13
Bedroom 2
- Area: 120 Square Feet
- Dimensions: 10x12
Kitchen
- Area: 132 Square Feet
- Dimensions: 11x12
Living room
- Area: 210 Square Feet
- Dimensions: 15x14
Heating
- Central, Electric
Cooling
- Central Air, Electric
Appliances
- Included: Electric Oven, Electric Range, Microwave, Stainless Steel Appliance(s)
- Laundry: Electric Dryer Hookup, Washer Hookup
Features
- Bookcases, Built-in Features, Ceiling Fan(s), Smart Thermostat, Walk-In Closet(s)
- Flooring: Wood, Tile
- Basement: Crawl Space
- Number of fireplaces: 1
- Fireplace features: Living Room
Interior area
- Total structure area: 1,200
- Total interior livable area: 1,200 sqft
- Finished area above ground: 1,200
Property
Parking
- Total spaces: 5
- Parking features: Detached, Concrete, Driveway
- Garage spaces: 1
- Uncovered spaces: 4
Features
- Levels: One
- Stories: 1
- Patio & porch: Patio, Covered, Porch
- Exterior features: Smart Lock(s)
- Fencing: Full
- Has view: Yes
- View description: Lake
- Has water view: Yes
- Water view: Lake
- Waterfront features: Pond
Lot
- Size: 6.58 Acres
- Features: Cleared, Level, Rolling Slope, Views
Details
- Additional structures: Storage Building
- Parcel number: 175 03600 000
- Special conditions: Standard
Construction
Type & style
- Home type: SingleFamily
- Architectural style: Cottage
- Property subtype: Single Family Residence, Residential
Materials
- Fiber Cement
- Roof: Metal
Condition
- New construction: No
- Year built: 1938
Utilities & green energy
- Sewer: Septic Tank
- Water: Public
- Utilities for property: Electricity Available, Water Available
Green energy
- Energy efficient items: Thermostat
Community & neighborhood
Security
- Security features: Security System, Smart Camera(s)/Recording
Location
- Region: Mount Pleasant
- Subdivision: None
Price history
| Date | Event | Price |
|---|---|---|
| 6/24/2025 | Sold | $349,900$292/sqft |
Source: | ||
| 5/14/2025 | Contingent | $349,900$292/sqft |
Source: | ||
| 5/9/2025 | Listed for sale | $349,900+14.7%$292/sqft |
Source: | ||
| 12/8/2022 | Sold | $305,000-6.1%$254/sqft |
Source: | ||
| 10/26/2022 | Pending sale | $324,900$271/sqft |
Source: | ||
Public tax history
| Year | Property taxes | Tax assessment |
|---|---|---|
| 2025 | $809 | $42,375 |
| 2024 | $809 | $42,375 |
| 2023 | $809 | $42,375 |
Find assessor info on the county website
Neighborhood: 38474
Nearby schools
GreatSchools rating
- 5/10J E Woody Elementary SchoolGrades: PK-4Distance: 7 mi
- 4/10Mount Pleasant Middle Visual Perform. ArtsGrades: 5-8Distance: 7.3 mi
- 5/10Mt Pleasant High SchoolGrades: 9-12Distance: 7.2 mi
Schools provided by the listing agent
- Elementary: Mt Pleasant Elementary
- Middle: Mount Pleasant Middle School
- High: Mt Pleasant High School
Source: RealTracs MLS as distributed by MLS GRID. This data may not be complete. We recommend contacting the local school district to confirm school assignments for this home.
Get a cash offer in 3 minutes
Find out how much your home could sell for in as little as 3 minutes with a no-obligation cash offer.
Estimated market value$350,200
Get a cash offer in 3 minutes
Find out how much your home could sell for in as little as 3 minutes with a no-obligation cash offer.
Estimated market value
$350,200
