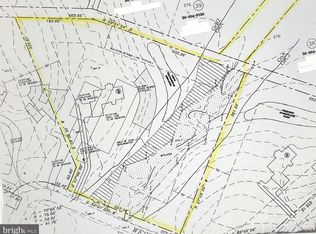Sold for $770,000
$770,000
955 Western Rd, Phoenixville, PA 19460
4beds
2,600sqft
Single Family Residence
Built in 1780
3.3 Acres Lot
$797,900 Zestimate®
$296/sqft
$3,870 Estimated rent
Home value
$797,900
$742,000 - $854,000
$3,870/mo
Zestimate® history
Loading...
Owner options
Explore your selling options
What's special
Welcome to 955 Western Rd; a one-of-a-kind, updated, 1780’s farmhouse nestled on a private 3.3 acre lot in the wooded Phoenixville suburbs. This beautiful estate features 4 bedrooms and 5 full bathrooms with abounding charm and character from top to bottom. Entering the main level there is a remodeled kitchen with stainless appliances, original exposed stone and a moveable island that flows into a quaint family room with gas fireplace and glass sliders. The main level also features two sets of stairs leading to the upstairs, a full bathroom and a large combined dining room and family room. Upstairs boasts three bedrooms each with en suite bathrooms, plenty of closet space and newly installed luxury plank vinyl flooring. The primary bedroom has two walk-in closets (one of which could be updated to a 2nd floor laundry) and the updated primary bathroom features a large spa tub, double vanity and separate stand-up shower. Entering the lower level by the original wooden spiral staircase or through the ground level entrance you will find numerous light-filled windows, a spacious laundry room, a 5th full bathroom, and a lovely flex space (with wood stove) that can be used as a 4th bedroom, private business office, or in-law suite. In the back of the lower level is an additional storage area which includes utilities. The property is an entertainer’s and naturalist’s dream; with a beautiful stone patio, mature trees, plenty of privacy, a babbling brook, a historic spring house, and a detached garage with barn and workspace. Come out to see first hand how this true haven blends modern comforts with historic charm and truly accentuates a peaceful yet convenient suburban living residence.
Zillow last checked: 8 hours ago
Listing updated: January 12, 2025 at 07:44am
Listed by:
Nate Stutzman 484-321-3281,
True Haven Real Estate
Bought with:
Bill McCormick, RS275662
BHHS Fox & Roach-Exton
Source: Bright MLS,MLS#: PACT2085264
Facts & features
Interior
Bedrooms & bathrooms
- Bedrooms: 4
- Bathrooms: 5
- Full bathrooms: 5
- Main level bathrooms: 1
Basement
- Area: 0
Heating
- Baseboard, Oil, Propane, Electric
Cooling
- Central Air, Electric
Appliances
- Included: Dishwasher, ENERGY STAR Qualified Refrigerator, Washer, Dryer, Water Heater, Electric Water Heater
- Laundry: Lower Level, Laundry Room
Features
- Ceiling Fan(s), Bathroom - Stall Shower, Additional Stairway, Combination Dining/Living, Kitchen Island, Walk-In Closet(s), Upgraded Countertops, Spiral Staircase, Built-in Features
- Flooring: Hardwood, Luxury Vinyl, Ceramic Tile, Wood
- Basement: Partial
- Number of fireplaces: 1
- Fireplace features: Stone, Gas/Propane
Interior area
- Total structure area: 2,600
- Total interior livable area: 2,600 sqft
- Finished area above ground: 2,600
- Finished area below ground: 0
Property
Parking
- Total spaces: 8
- Parking features: Garage Faces Front, Storage, Private, Detached, Driveway
- Garage spaces: 2
- Uncovered spaces: 6
Accessibility
- Accessibility features: None
Features
- Levels: Three
- Stories: 3
- Patio & porch: Porch, Patio
- Exterior features: Lighting
- Pool features: None
- Has spa: Yes
- Spa features: Bath
- Has view: Yes
- View description: Creek/Stream, Trees/Woods
- Has water view: Yes
- Water view: Creek/Stream
Lot
- Size: 3.30 Acres
- Features: Sloped, Open Lot, Front Yard, Rear Yard, SideYard(s)
Details
- Additional structures: Above Grade, Below Grade
- Parcel number: 2604 0025
- Zoning: RESIDENTIAL
- Special conditions: Standard
Construction
Type & style
- Home type: SingleFamily
- Architectural style: Farmhouse/National Folk
- Property subtype: Single Family Residence
Materials
- Vinyl Siding, Stucco
- Foundation: Stone, Brick/Mortar
- Roof: Shingle
Condition
- Very Good
- New construction: No
- Year built: 1780
- Major remodel year: 2010
Utilities & green energy
- Electric: 200+ Amp Service, Circuit Breakers
- Sewer: On Site Septic
- Water: Well
Community & neighborhood
Location
- Region: Phoenixville
- Subdivision: None Available
- Municipality: EAST PIKELAND TWP
Other
Other facts
- Listing agreement: Exclusive Right To Sell
- Listing terms: Cash,Conventional,FHA,VA Loan
- Ownership: Fee Simple
Price history
| Date | Event | Price |
|---|---|---|
| 1/7/2025 | Sold | $770,000+18.5%$296/sqft |
Source: | ||
| 10/19/2024 | Pending sale | $649,900$250/sqft |
Source: | ||
| 10/18/2024 | Listed for sale | $649,900+51.8%$250/sqft |
Source: | ||
| 6/30/2010 | Sold | $428,000+9.9%$165/sqft |
Source: Public Record Report a problem | ||
| 6/7/2009 | Listing removed | $389,500$150/sqft |
Source: Listhub #5491152 Report a problem | ||
Public tax history
| Year | Property taxes | Tax assessment |
|---|---|---|
| 2025 | $7,451 +2.5% | $188,590 |
| 2024 | $7,272 +2.2% | $188,590 |
| 2023 | $7,117 +0.9% | $188,590 |
Find assessor info on the county website
Neighborhood: 19460
Nearby schools
GreatSchools rating
- 6/10Manavon Elementary SchoolGrades: 2-5Distance: 2.6 mi
- 7/10Phoenixville Area Middle SchoolGrades: 6-8Distance: 2.7 mi
- 7/10Phoenixville Area High SchoolGrades: 9-12Distance: 2.8 mi
Schools provided by the listing agent
- High: Phoenixville
- District: Phoenixville Area
Source: Bright MLS. This data may not be complete. We recommend contacting the local school district to confirm school assignments for this home.
Get a cash offer in 3 minutes
Find out how much your home could sell for in as little as 3 minutes with a no-obligation cash offer.
Estimated market value$797,900
Get a cash offer in 3 minutes
Find out how much your home could sell for in as little as 3 minutes with a no-obligation cash offer.
Estimated market value
$797,900
