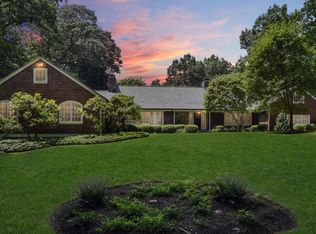Sold for $1,851,125
$1,851,125
955 West Road, New Canaan, CT 06840
4beds
3,648sqft
Single Family Residence
Built in 1953
2.8 Acres Lot
$2,508,100 Zestimate®
$507/sqft
$8,147 Estimated rent
Home value
$2,508,100
$2.23M - $2.86M
$8,147/mo
Zestimate® history
Loading...
Owner options
Explore your selling options
What's special
This charming ranch style cottage in a storybook setting, has rolling green lawns and mature trees overlooking the pool and river. Truly serene and park like. The wide open interior floor plan has expansive formal rooms that take advantage of the awe inspiring views. The kitchen/family room is the heart of this home. Grab a book from the built in bookshelves, and cozy up next to the fireplace. An adjoining sunroom was built as an artists studio by the current owner. There is a large first floor Master suite with a sitting room, walk in closet and spa like bath. Two additional rooms and a bath on the first floor provide flexibility as bedrooms or work from home space. Upstairs 2 more bedrooms share a bath. And downstairs is the rec room every kid hopes for, plus another bedroom, a full bath and storage galore. Conveniently located between downtown New Canaan and downtown Pound Ridge, you'll enjoy the charming boutique shops and gourmet restaurants in both. With a little vision this is the home of your dreams, just waiting for you to put your stamp on it. Imagine the possibilities!
Zillow last checked: 8 hours ago
Listing updated: July 09, 2024 at 08:18pm
Listed by:
Kelly Kraus 203-979-7609,
Houlihan Lawrence 203-966-3507
Bought with:
Cathy Thomas, RES.0768642
Houlihan Lawrence
Source: Smart MLS,MLS#: 170570224
Facts & features
Interior
Bedrooms & bathrooms
- Bedrooms: 4
- Bathrooms: 4
- Full bathrooms: 4
Primary bedroom
- Level: Main
Bedroom
- Level: Main
Bedroom
- Level: Upper
Bedroom
- Level: Upper
Dining room
- Level: Main
Family room
- Features: Fireplace
- Level: Main
Kitchen
- Features: Bookcases, Dining Area, Kitchen Island
- Level: Main
Living room
- Features: Fireplace, Parquet Floor
- Level: Main
Rec play room
- Level: Lower
Study
- Features: Built-in Features
- Level: Main
Heating
- Radiant, Radiator, Oil
Cooling
- Window Unit(s)
Appliances
- Included: Refrigerator, Freezer, Dishwasher, Washer, Dryer, Water Heater
- Laundry: Lower Level
Features
- Doors: French Doors
- Basement: Full,Partially Finished
- Attic: None
- Number of fireplaces: 2
Interior area
- Total structure area: 3,648
- Total interior livable area: 3,648 sqft
- Finished area above ground: 3,168
- Finished area below ground: 480
Property
Parking
- Total spaces: 2
- Parking features: Attached, Garage Door Opener, Private, Paved
- Attached garage spaces: 2
- Has uncovered spaces: Yes
Features
- Patio & porch: Deck, Patio
- Exterior features: Underground Sprinkler
- Has private pool: Yes
- Pool features: In Ground, Heated
- Fencing: Full
- Waterfront features: Waterfront, River Front
Lot
- Size: 2.80 Acres
- Features: Wetlands, Few Trees, Sloped, Wooded
Details
- Additional structures: Shed(s)
- Parcel number: 184679
- Zoning: 4AC
- Other equipment: Generator
Construction
Type & style
- Home type: SingleFamily
- Architectural style: Ranch,Cottage
- Property subtype: Single Family Residence
Materials
- Wood Siding
- Foundation: Concrete Perimeter
- Roof: Asphalt,Wood
Condition
- New construction: No
- Year built: 1953
Utilities & green energy
- Sewer: Septic Tank
- Water: Well
- Utilities for property: Cable Available
Community & neighborhood
Location
- Region: New Canaan
Price history
| Date | Event | Price |
|---|---|---|
| 7/31/2023 | Sold | $1,851,125+9.2%$507/sqft |
Source: | ||
| 6/10/2023 | Pending sale | $1,695,000$465/sqft |
Source: | ||
| 6/10/2023 | Contingent | $1,695,000$465/sqft |
Source: | ||
| 5/31/2023 | Listed for sale | $1,695,000$465/sqft |
Source: | ||
Public tax history
| Year | Property taxes | Tax assessment |
|---|---|---|
| 2025 | $22,979 +26.6% | $1,376,830 +22.4% |
| 2024 | $18,156 +9.2% | $1,124,900 +28.1% |
| 2023 | $16,631 +3.1% | $878,080 |
Find assessor info on the county website
Neighborhood: 06840
Nearby schools
GreatSchools rating
- 9/10West SchoolGrades: PK-4Distance: 2.9 mi
- 9/10Saxe Middle SchoolGrades: 5-8Distance: 4.1 mi
- 10/10New Canaan High SchoolGrades: 9-12Distance: 4.2 mi
Schools provided by the listing agent
- Elementary: West
- Middle: Saxe Middle
- High: New Canaan
Source: Smart MLS. This data may not be complete. We recommend contacting the local school district to confirm school assignments for this home.
Get pre-qualified for a loan
At Zillow Home Loans, we can pre-qualify you in as little as 5 minutes with no impact to your credit score.An equal housing lender. NMLS #10287.
Sell for more on Zillow
Get a Zillow Showcase℠ listing at no additional cost and you could sell for .
$2,508,100
2% more+$50,162
With Zillow Showcase(estimated)$2,558,262
