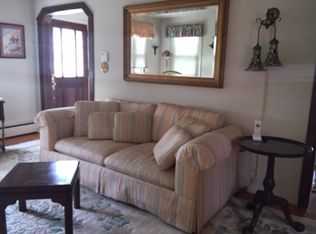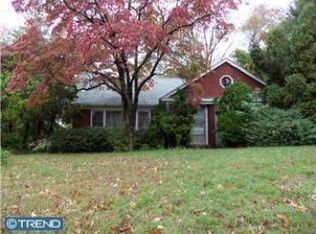Sold for $480,000 on 06/18/24
$480,000
955 Wesley Ave, Huntingdon Valley, PA 19006
4beds
2,585sqft
Single Family Residence
Built in 1955
0.35 Acres Lot
$508,700 Zestimate®
$186/sqft
$3,016 Estimated rent
Home value
$508,700
$468,000 - $549,000
$3,016/mo
Zestimate® history
Loading...
Owner options
Explore your selling options
What's special
This stunning 4-bedroom brick home in Huntingdon Valley offers the perfect blend of elegance and comfort. Step inside to a beautifully remodeled kitchen featuring granite countertops, stainless steel appliances, a wine refrigerator, and a center island, perfect for entertaining. The large living room boasts a lovely brick fireplace and ample windows, creating a bright and inviting atmosphere. There are hardwood floors under the living room and first floor bedrooms for those wishing for a more modern look. For more formal gatherings, the charming dining room features chair molding and beautiful oak hardwood floors. The home boasts two updated bathrooms, one on each floor, with modern ceramic tile finishes. Unwind in the incredible morning room, bathed in natural light and overlooking the expansive backyard deck. The first floor also features a study/reading room and two bedrooms, ideal for creating a home office or guest suite. Upstairs, you'll find the main bedroom, another bedroom, a large flex room, a large cedar closet and a full bathroom with modern updates. The finished basement provides a perfect recreation area, complete with a family room, play area, workshop, laundry room, and ample storage space. Additional Highlights include Central air conditioning, a large 2-car detached garage, an oversized driveway offering plenty of parking and located in the Abington School District! This move-in-ready home is perfect for anyone seeking a spacious and stylish home in a desirable location.
Zillow last checked: 10 hours ago
Listing updated: June 18, 2024 at 10:51am
Listed by:
David Curry 215-850-3223,
RE/MAX Legacy
Bought with:
Melisona Bajrami, RS363832
Keller Williams Real Estate Tri-County
Source: Bright MLS,MLS#: PAMC2099716
Facts & features
Interior
Bedrooms & bathrooms
- Bedrooms: 4
- Bathrooms: 2
- Full bathrooms: 2
- Main level bathrooms: 1
- Main level bedrooms: 2
Basement
- Area: 400
Heating
- Baseboard, Oil
Cooling
- Central Air, Electric
Appliances
- Included: Water Heater
Features
- Basement: Partially Finished
- Number of fireplaces: 1
Interior area
- Total structure area: 2,585
- Total interior livable area: 2,585 sqft
- Finished area above ground: 2,185
- Finished area below ground: 400
Property
Parking
- Total spaces: 6
- Parking features: Garage Faces Front, Detached, Driveway, On Street
- Garage spaces: 2
- Uncovered spaces: 4
Accessibility
- Accessibility features: None
Features
- Levels: Two
- Stories: 2
- Pool features: None
Lot
- Size: 0.35 Acres
- Dimensions: 98.00 x 0.00
Details
- Additional structures: Above Grade, Below Grade
- Parcel number: 300071588004
- Zoning: RES
- Special conditions: Standard
Construction
Type & style
- Home type: SingleFamily
- Architectural style: Other
- Property subtype: Single Family Residence
Materials
- Brick
- Foundation: Other
Condition
- New construction: No
- Year built: 1955
Utilities & green energy
- Sewer: Public Sewer
- Water: Public
Community & neighborhood
Location
- Region: Huntingdon Valley
- Subdivision: Huntingdon Valley
- Municipality: ABINGTON TWP
Other
Other facts
- Listing agreement: Exclusive Right To Sell
- Ownership: Fee Simple
Price history
| Date | Event | Price |
|---|---|---|
| 6/18/2024 | Sold | $480,000-4%$186/sqft |
Source: | ||
| 5/3/2024 | Pending sale | $500,000$193/sqft |
Source: | ||
| 5/1/2024 | Price change | $500,000-6.5%$193/sqft |
Source: | ||
| 4/25/2024 | Price change | $535,000-0.9%$207/sqft |
Source: | ||
| 4/23/2024 | Price change | $539,9000%$209/sqft |
Source: | ||
Public tax history
| Year | Property taxes | Tax assessment |
|---|---|---|
| 2024 | $7,474 | $163,330 |
| 2023 | $7,474 +6.5% | $163,330 |
| 2022 | $7,016 +5.7% | $163,330 |
Find assessor info on the county website
Neighborhood: 19006
Nearby schools
GreatSchools rating
- 7/10Rydal East SchoolGrades: K-5Distance: 0.7 mi
- 6/10Abington Junior High SchoolGrades: 6-8Distance: 2.9 mi
- 8/10Abington Senior High SchoolGrades: 9-12Distance: 2.9 mi
Schools provided by the listing agent
- District: Abington
Source: Bright MLS. This data may not be complete. We recommend contacting the local school district to confirm school assignments for this home.

Get pre-qualified for a loan
At Zillow Home Loans, we can pre-qualify you in as little as 5 minutes with no impact to your credit score.An equal housing lender. NMLS #10287.
Sell for more on Zillow
Get a free Zillow Showcase℠ listing and you could sell for .
$508,700
2% more+ $10,174
With Zillow Showcase(estimated)
$518,874
