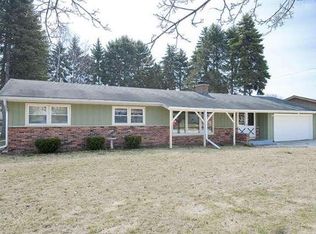Closed
$361,460
955 West Whitefish ROAD, Port Washington, WI 53074
3beds
1,426sqft
Single Family Residence
Built in 1964
0.26 Acres Lot
$373,800 Zestimate®
$253/sqft
$2,049 Estimated rent
Home value
$373,800
$314,000 - $445,000
$2,049/mo
Zestimate® history
Loading...
Owner options
Explore your selling options
What's special
BEAUTIFUL MAINTANCE FREE RANCH--CUSTOM KITCHEN,LOTS OF CABINET SPACE,CORRIN TOPS,STONE BACKSPLASH--EAT-IN DINETTE--GREAT RM FEATURING A 2 WAY NATURAL FIREPLACE--AND PATIO DOORS TO WONDERFUL DECK--PERFECT FOR ENTERTAINING--FORMAL LIVING ROOM--/W FIREPLACE--FORMAL DINETTE--MARBLE TILE ENTRANCE FOYER--UPDATED MAIN BATH FEATURES LARGE WALK IN SHOWER--TILE FLOOR--SPACIOUS MAIN BEDROOM WITH ATTACHED 1/2 BATH WITH DOUBLE SINKS--FIRST FLOOR UTILITY AREA--FULL BASEMENT ACCESSED BY STEPS FROM GARAGE--BIG 2.5 CAR PLUS ATTACHED BONUS SPACE IN GARAGE, LOADS OF STORAGE & CLOSETS, ENJOY YOUR BACKYARD ON A WEST FACING DECK, LOW MAITENACE EXTERIOR--GREAT LOCATION--THIS IS A MUST SEE--DON'T WAIT!!!!!
Zillow last checked: 8 hours ago
Listing updated: May 30, 2025 at 07:28am
Listed by:
Scott Hollrith 262-689-2625,
Hollrith Realty, Inc
Bought with:
Cierra L Burmeister
Source: WIREX MLS,MLS#: 1912075 Originating MLS: Metro MLS
Originating MLS: Metro MLS
Facts & features
Interior
Bedrooms & bathrooms
- Bedrooms: 3
- Bathrooms: 2
- Full bathrooms: 1
- 1/2 bathrooms: 1
- Main level bedrooms: 3
Primary bedroom
- Level: Main
- Area: 195
- Dimensions: 13 x 15
Bedroom 2
- Level: Main
- Area: 110
- Dimensions: 11 x 10
Bedroom 3
- Level: Main
- Area: 110
- Dimensions: 10 x 11
Bathroom
- Features: Ceramic Tile, Dual Entry Off Master Bedroom, Master Bedroom Bath, Shower Stall
Dining room
- Level: Main
- Area: 72
- Dimensions: 9 x 8
Family room
- Level: Main
- Area: 216
- Dimensions: 12 x 18
Kitchen
- Level: Main
- Area: 176
- Dimensions: 16 x 11
Living room
- Level: Main
- Area: 459
- Dimensions: 27 x 17
Heating
- Natural Gas, Forced Air
Cooling
- Central Air
Appliances
- Included: Dishwasher, Disposal, Dryer, Microwave, Oven, Range, Refrigerator, Washer
Features
- Basement: Block,Full,Sump Pump
Interior area
- Total structure area: 1,426
- Total interior livable area: 1,426 sqft
- Finished area above ground: 1,426
Property
Parking
- Total spaces: 2.5
- Parking features: Basement Access, Garage Door Opener, Attached, 2 Car, 1 Space
- Attached garage spaces: 2.5
Features
- Levels: One
- Stories: 1
- Patio & porch: Deck
Lot
- Size: 0.26 Acres
- Features: Sidewalks
Details
- Parcel number: 160570518000
- Zoning: res
- Special conditions: Arms Length
Construction
Type & style
- Home type: SingleFamily
- Architectural style: Contemporary,Ranch
- Property subtype: Single Family Residence
Materials
- Brick, Brick/Stone, Aluminum Trim, Vinyl Siding
Condition
- 21+ Years
- New construction: No
- Year built: 1964
Utilities & green energy
- Sewer: Public Sewer
- Water: Public
- Utilities for property: Cable Available
Community & neighborhood
Location
- Region: Port Washington
- Municipality: Port Washington
Price history
| Date | Event | Price |
|---|---|---|
| 5/30/2025 | Sold | $361,460-4.6%$253/sqft |
Source: | ||
| 5/19/2025 | Pending sale | $379,000$266/sqft |
Source: | ||
| 4/25/2025 | Contingent | $379,000$266/sqft |
Source: | ||
| 4/2/2025 | Listed for sale | $379,000$266/sqft |
Source: | ||
Public tax history
Tax history is unavailable.
Find assessor info on the county website
Neighborhood: 53074
Nearby schools
GreatSchools rating
- 7/10Thomas Jefferson Middle SchoolGrades: 5-8Distance: 0.2 mi
- 7/10Port Washington High SchoolGrades: 9-12Distance: 0.7 mi
- 9/10Lincoln Elementary SchoolGrades: PK-4Distance: 0.3 mi
Schools provided by the listing agent
- Middle: Thomas Jefferson
- High: Port Washington
- District: Port Washington-Saukville
Source: WIREX MLS. This data may not be complete. We recommend contacting the local school district to confirm school assignments for this home.

Get pre-qualified for a loan
At Zillow Home Loans, we can pre-qualify you in as little as 5 minutes with no impact to your credit score.An equal housing lender. NMLS #10287.
