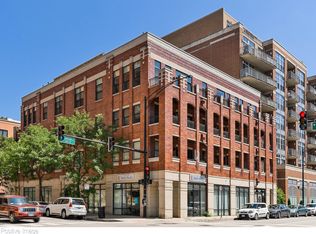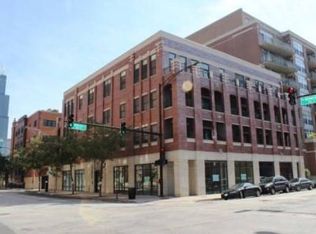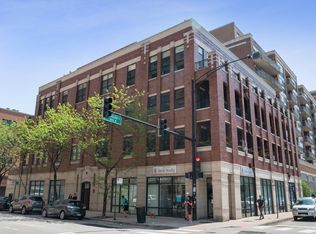Closed
$695,000
955 W Monroe St Unit 2C, Chicago, IL 60607
2beds
1,475sqft
Condominium, Single Family Residence
Built in 2006
-- sqft lot
$-- Zestimate®
$471/sqft
$3,394 Estimated rent
Home value
Not available
Estimated sales range
Not available
$3,394/mo
Zestimate® history
Loading...
Owner options
Explore your selling options
What's special
Oversized 2 Bed/2 Bath West Loop corner unit with massive terrace! Spacious (almost 1,500 sqft.) and stylishly recently rehabbed condo in a boutique 12-unit elevator building. Perfectly situated at the corner of Monroe & Morgan in Skinner School District. This rare West Loop gem includes heated garage parking and a private 240 sq ft west-facing terrace-perfect for catching golden hour, grilling or mingling with a dozen of your best friends. Inside, you'll find newly refinished hardwood floors, an updated kitchen with quartz countertops, breakfast bar, and sleek stainless steel appliances. The expansive en-suite primary bedroom is a true retreat & includes a 10'x7' walk-in closet & features a brand new spa-inspired bath with separate soaking tub & walk-in shower with Grohe body sprays. Live just one block from Mary Bartelme Park, and mere steps to Soho House and the best dining, nightlife, and culture that Randolph Street and Fulton Market have to offer. This is West Loop living at its best-intimate, upgraded, and right in the heart of it all!
Zillow last checked: 8 hours ago
Listing updated: August 10, 2025 at 01:01am
Listing courtesy of:
Craig Isacson 773-339-9503,
@properties Christie's International Real Estate,
Melanie Carlson 630-885-2209,
@properties Christie's International Real Estate
Bought with:
Non Member
NON MEMBER
Source: MRED as distributed by MLS GRID,MLS#: 12343398
Facts & features
Interior
Bedrooms & bathrooms
- Bedrooms: 2
- Bathrooms: 2
- Full bathrooms: 2
Primary bedroom
- Features: Flooring (Hardwood), Bathroom (Full)
- Level: Main
- Area: 224 Square Feet
- Dimensions: 16X14
Bedroom 2
- Features: Flooring (Hardwood)
- Level: Main
- Area: 130 Square Feet
- Dimensions: 13X10
Dining room
- Features: Flooring (Hardwood)
- Level: Main
- Area: 100 Square Feet
- Dimensions: 10X10
Kitchen
- Features: Kitchen (Eating Area-Breakfast Bar), Flooring (Hardwood)
- Level: Main
- Area: 100 Square Feet
- Dimensions: 10X10
Living room
- Features: Flooring (Hardwood)
- Level: Main
- Area: 238 Square Feet
- Dimensions: 17X14
Other
- Features: Flooring (Hardwood)
- Level: Main
- Area: 240 Square Feet
- Dimensions: 40X6
Walk in closet
- Features: Flooring (Hardwood)
- Level: Main
- Area: 70 Square Feet
- Dimensions: 10X7
Heating
- Natural Gas, Forced Air
Cooling
- Central Air
Appliances
- Included: Range, Microwave, Dishwasher, Refrigerator, Freezer, Washer, Dryer, Disposal, Stainless Steel Appliance(s)
- Laundry: Washer Hookup, In Unit
Features
- Elevator, Walk-In Closet(s), Open Floorplan
- Flooring: Hardwood
- Basement: None
Interior area
- Total structure area: 0
- Total interior livable area: 1,475 sqft
Property
Parking
- Total spaces: 1
- Parking features: Off Alley, Garage Door Opener, Heated Garage, On Site, Garage Owned, Attached, Garage
- Attached garage spaces: 1
- Has uncovered spaces: Yes
Accessibility
- Accessibility features: No Disability Access
Features
- Patio & porch: Deck
- Exterior features: Balcony
Details
- Parcel number: 17172120281003
- Special conditions: List Broker Must Accompany
Construction
Type & style
- Home type: Condo
- Property subtype: Condominium, Single Family Residence
Materials
- Brick
- Foundation: Concrete Perimeter
- Roof: Rubber
Condition
- New construction: No
- Year built: 2006
Utilities & green energy
- Electric: Circuit Breakers
- Sewer: Public Sewer
- Water: Lake Michigan
Community & neighborhood
Security
- Security features: Carbon Monoxide Detector(s)
Location
- Region: Chicago
HOA & financial
HOA
- Has HOA: Yes
- HOA fee: $466 monthly
- Amenities included: Elevator(s)
- Services included: Water, Parking, Insurance, Exterior Maintenance, Snow Removal
Other
Other facts
- Listing terms: Conventional
- Ownership: Condo
Price history
| Date | Event | Price |
|---|---|---|
| 8/7/2025 | Sold | $695,000-2.8%$471/sqft |
Source: | ||
| 5/8/2025 | Contingent | $715,000$485/sqft |
Source: | ||
| 4/30/2025 | Listed for sale | $715,000+7.5%$485/sqft |
Source: | ||
| 11/17/2023 | Sold | $665,000-3.6%$451/sqft |
Source: | ||
| 10/24/2023 | Pending sale | $689,900$468/sqft |
Source: | ||
Public tax history
| Year | Property taxes | Tax assessment |
|---|---|---|
| 2015 | $7,476 +14.3% | $40,797 +15.7% |
| 2014 | $6,541 +2% | $35,252 |
| 2013 | $6,411 +1.4% | $35,252 |
Find assessor info on the county website
Neighborhood: Near West Side
Nearby schools
GreatSchools rating
- 10/10Skinner Elementary SchoolGrades: PK-8Distance: 0.4 mi
- 1/10Wells Community Academy High SchoolGrades: 9-12Distance: 1.6 mi
Schools provided by the listing agent
- Elementary: Skinner Elementary School
- Middle: Skinner Elementary School
- High: Wells Community Academy Senior H
- District: 299
Source: MRED as distributed by MLS GRID. This data may not be complete. We recommend contacting the local school district to confirm school assignments for this home.
Get pre-qualified for a loan
At Zillow Home Loans, we can pre-qualify you in as little as 5 minutes with no impact to your credit score.An equal housing lender. NMLS #10287.


