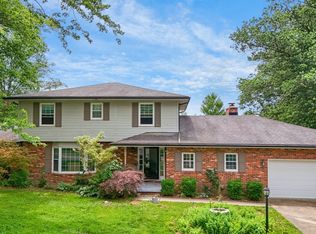Welcome to this outstanding home in an incredible, perfect location on 1.502!! Newly updated landscaping will greet you as you pull into the driveway and notice 2 separate garages. Spacious entryway opens into a large formal dining room. Bright kitchen with island has plenty of cabinet space, beautiful counter-tops, walk-in pantry and view of backyard. Hardwood floors shine throughout the main level! Kitchen opens up into the living room with gas fireplace and plenty of space to entertain! The sun-room will take your breath away! Family room is wired for surround sound. Back room is currently being used as a kitchenette and has a separate, outside entrance. Main bathroom, master bedroom and bath have recently been remodeled and updated. Fresh paint and new carpet throughout. This home has tons of storage and the 6 bedrooms and 5 bathrooms provide multiple options for all your needs! Above ground pool is surrounded by a large deck. Patio and gazebo are welcoming and peaceful. Rich, organic garden and orchard area provide abundant produce. 20 x 60 barn with electric. Stocked pond. Fields have limitless opportunities for fun and adventure. This home is minutes from I-65 and has everything you could want! Schedule your viewing today.
This property is off market, which means it's not currently listed for sale or rent on Zillow. This may be different from what's available on other websites or public sources.
