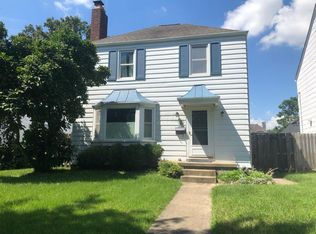South Bexley home with great curb appeal is ready for you to call home. Offering 3 bedrooms, with 1.5 baths, and original wood floors throughout most of the home. Casual dining space with formal dining and living rooms and a family room on the first floor. Screened porch in front of the home for added appeal and living space in 3-seasons. The large fenced yard on the corner lot provides access to the detached 2-car garage with new garage door. The deck off the sliding doors from the kitchen provides excellent space for outdoor dining. Many updates since 2015 include: painting, electric system, gutters, water heater, refrigerator, outside gas line, backyard landscaping with brick walkway, tree removal, and carpet in family room. Annual maintenance on the slate roof for peace of mind.
This property is off market, which means it's not currently listed for sale or rent on Zillow. This may be different from what's available on other websites or public sources.
