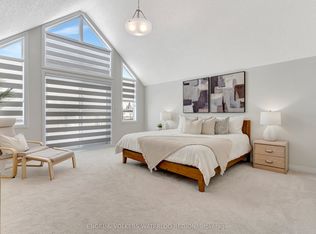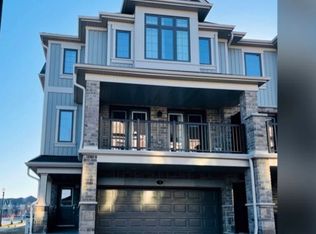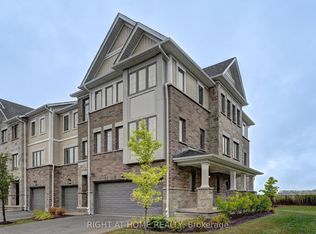Sold for $1,275,000 on 07/17/25
C$1,275,000
955 Stonecliffe Walk, Kitchener, ON N2P 0K5
4beds
3,000sqft
Single Family Residence, Residential, Condominium
Built in 2022
-- sqft lot
$-- Zestimate®
C$425/sqft
$-- Estimated rent
Home value
Not available
Estimated sales range
Not available
Not available
Loading...
Owner options
Explore your selling options
What's special
Nestled in a prime location near the 401, parks, schools, and shopping centers, this contemporary single detached home spans over 4,200 sq ft of living space, including a finished walk-out basement. Upgraded throughout with premium finishes, the main floor boasts soaring ceilings, expansive windows, and a seamless layout that includes a main-floor office and bedroom with a walk-in closet and private ensuite featuring a tiled walk-in glass shower. The spacious kitchen is a chef's delight with abundant counter and cupboard space, a large island with an extended bar, and Cambria quartz countertops. The living room, adorned with a stunning shiplap fireplace, is both spacious and inviting, enhanced by its two-story design. Upstairs, the primary bedroom offers a cathedral ceiling, walk-in closet, luxury ensuite, and access to a generous glass balcony. For added convenience, the laundry is conveniently located on the second floor. This home exudes modern elegance and functionality, set on a premium lot that maximizes natural light and openness throughout the home.
Zillow last checked: 8 hours ago
Listing updated: August 21, 2025 at 12:31am
Listed by:
Nick Pope, Salesperson,
Revel Realty Inc., Brokerage
Source: ITSO,MLS®#: 40714119Originating MLS®#: Cornerstone Association of REALTORS®
Facts & features
Interior
Bedrooms & bathrooms
- Bedrooms: 4
- Bathrooms: 5
- Full bathrooms: 4
- 1/2 bathrooms: 1
- Main level bathrooms: 2
- Main level bedrooms: 1
Bedroom
- Level: Main
Other
- Level: Second
Bedroom
- Level: Second
Bedroom
- Level: Basement
Bathroom
- Features: 2-Piece
- Level: Main
Bathroom
- Features: 3-Piece, Ensuite
- Level: Main
Bathroom
- Features: 4-Piece, Ensuite
- Level: Second
Bathroom
- Features: 4-Piece
- Level: Basement
Other
- Features: 5+ Piece
- Level: Second
Dining room
- Level: Main
Foyer
- Level: Main
Kitchen
- Level: Main
Laundry
- Level: Second
Living room
- Level: Main
Office
- Level: Main
Other
- Features: Walk-in Closet
- Level: Main
Other
- Features: Walk-in Closet
- Level: Second
Other
- Features: Walk-in Closet
- Level: Second
Recreation room
- Level: Basement
Heating
- Forced Air, Natural Gas
Cooling
- Central Air
Appliances
- Included: Dishwasher, Dryer, Gas Stove, Microwave, Range Hood, Refrigerator, Washer
- Laundry: In-Suite, Upper Level
Features
- Air Exchanger
- Windows: Window Coverings
- Basement: Walk-Out Access,Full,Finished,Sump Pump
- Has fireplace: Yes
- Fireplace features: Electric
Interior area
- Total structure area: 4,217
- Total interior livable area: 3,000 sqft
- Finished area above ground: 3,000
- Finished area below ground: 1,217
Property
Parking
- Total spaces: 4
- Parking features: Attached Garage, Garage Door Opener, Concrete, Inside Entrance, Private Drive Double Wide
- Attached garage spaces: 2
- Uncovered spaces: 2
Features
- Patio & porch: Open, Deck
- Has view: Yes
- View description: Trees/Woods
- Frontage type: North
- Frontage length: 45.00
Lot
- Dimensions: 45 x
- Features: Urban, Irregular Lot, Highway Access, Library, Major Highway, Park, Place of Worship, Playground Nearby, Public Parking, Public Transit, Rec./Community Centre, Regional Mall, School Bus Route, Schools, Shopping Nearby, Trails
Details
- Parcel number: 237280013
- Zoning: R3
Construction
Type & style
- Home type: Condo
- Architectural style: 2.5 Storey
- Property subtype: Single Family Residence, Residential, Condominium
Materials
- Brick, Metal/Steel Siding, Stone, Stucco
- Foundation: Poured Concrete
- Roof: Asphalt Shing
Condition
- 0-5 Years,New Construction
- New construction: Yes
- Year built: 2022
Utilities & green energy
- Sewer: Sewer (Municipal)
- Water: Municipal
Community & neighborhood
Location
- Region: Kitchener
HOA & financial
HOA
- Has HOA: Yes
- HOA fee: C$250 monthly
- Amenities included: Parking
- Services included: Maintenance Grounds, Snow Removal
Price history
| Date | Event | Price |
|---|---|---|
| 7/17/2025 | Sold | C$1,275,000C$425/sqft |
Source: ITSO #40714119 | ||
Public tax history
Tax history is unavailable.
Neighborhood: Doon South
Nearby schools
GreatSchools rating
No schools nearby
We couldn't find any schools near this home.


