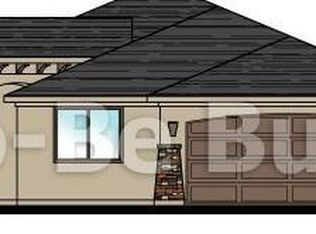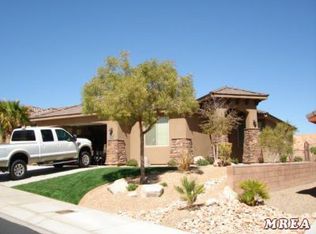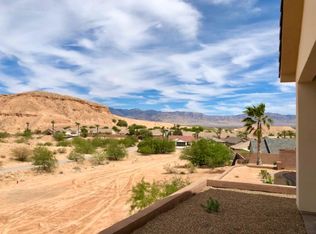Sold for $315,000 on 09/28/23
$315,000
955 Shadow Hawk Rdg, Mesquite, NV 89027
2beds
2baths
1,040sqft
SingleFamily
Built in 2012
5,662 Square Feet Lot
$336,000 Zestimate®
$303/sqft
$1,607 Estimated rent
Home value
$336,000
$319,000 - $353,000
$1,607/mo
Zestimate® history
Loading...
Owner options
Explore your selling options
What's special
Fully Furnished Home For Sale! Built in 2012 this 2 Bedroom/2 Bathroom/2 Car Garage Home is in the Shadow Hawk Neighborhood. At the Front Entry, it has a fenced Courtyard with Pavers which extends your living space to the outdoors. Lots of Great Upgrades inside including Tile Floor throughout the whole house (NO CARPETS)! Open Floor Plan with Vaulted Ceilings. Kitchen has Stainless Steel Appliances, Granite Countertops, Upgraded Cabinets, and matching Tiled Backsplash All Appliances including the Refrigerator, Washer, and Dryer stay with the Home. Ceiling Fans and Upgraded Lighting and Plumbing Fixtures. Guest Bath has a Walk-in Bath and Shower Combo. Water Softener in Garage. This home is being sold Fully Furnished with Decor as shown. Sale is subject to Probate Court Approval, Buyers and Buyer Representatives are to familiarize themselves with the rules and operations of Probate Court Approval.
Facts & features
Interior
Bedrooms & bathrooms
- Bedrooms: 2
- Bathrooms: 2
Heating
- Heat pump
Cooling
- Central
Appliances
- Included: Dishwasher, Dryer, Garbage disposal, Microwave, Refrigerator, Washer
Features
- Vaulted Ceilings, Walk-in Closets, Ceiling Fans, Window Coverings, Flooring- Tile, Furnished- Full
- Flooring: Other, Carpet, Concrete
Interior area
- Total interior livable area: 1,040 sqft
Property
Parking
- Total spaces: 2
- Parking features: Garage - Attached
Features
- Exterior features: Stucco
- Has view: Yes
- View description: Mountain
Lot
- Size: 5,662 sqft
Details
- Parcel number: 00107819024
Construction
Type & style
- Home type: SingleFamily
Materials
- Frame
- Roof: Tile
Condition
- Year built: 2012
Utilities & green energy
- Utilities for property: Cable T.V., Internet: Cable/DSL, Water Source: City/Municipal, Sewer: Hooked-up, Phone: Land Line, Garbage Collection, Power Source: City/Municipal, Wired for Cable
Community & neighborhood
Location
- Region: Mesquite
Other
Other facts
- Cooling: Central Air, Heat Pump
- Exterior Construction: Stucco
- Foundation: Slab on Grade
- Heating: Electric, Heat Pump
- Property Style: 1 story above ground
- Roof Type: Tile
- Interior Features: Vaulted Ceilings, Walk-in Closets, Ceiling Fans, Window Coverings, Flooring- Tile, Furnished- Full
- Utilities: Cable T.V., Internet: Cable/DSL, Water Source: City/Municipal, Sewer: Hooked-up, Phone: Land Line, Garbage Collection, Power Source: City/Municipal, Wired for Cable
- Exterior Features: Curb & Gutter, Landscape- Full, Patio- Uncovered, Sprinklers- Automatic, Sprinklers- Drip System
- ListingType: ForSale
- Appliances: Dishwasher, Refrigerator, Garbage Disposal, Microwave, Washer & Dryer, Water Heater- Electric, Oven/Range- Electric, Water Softener
- Property Type: Single Family
- Buyer Agency Compensation Type: Percentage
- Listing Status 2: Active
- PropertyType2: Single Family Building
- Standard Status: Active
Price history
| Date | Event | Price |
|---|---|---|
| 9/28/2023 | Sold | $315,000-3.1%$303/sqft |
Source: Public Record Report a problem | ||
| 7/10/2023 | Listed for sale | $325,000$313/sqft |
Source: | ||
| 5/1/2023 | Contingent | $325,000$313/sqft |
Source: | ||
| 4/21/2023 | Price change | $325,000-7.1%$313/sqft |
Source: | ||
| 3/23/2023 | Price change | $349,900-5.3%$336/sqft |
Source: | ||
Public tax history
| Year | Property taxes | Tax assessment |
|---|---|---|
| 2025 | $2,250 +3% | $107,806 +22.2% |
| 2024 | $2,186 +8% | $88,243 +10.4% |
| 2023 | $2,024 +8% | $79,966 +6% |
Find assessor info on the county website
Neighborhood: Falcon Ridge
Nearby schools
GreatSchools rating
- 5/10Joseph L Bowler Sr Elementary SchoolGrades: PK-5Distance: 3.7 mi
- 6/10Charles Arthur Hughes Middle SchoolGrades: 6-8Distance: 1.6 mi
- 6/10Virgin Valley High SchoolGrades: 9-12Distance: 2.7 mi

Get pre-qualified for a loan
At Zillow Home Loans, we can pre-qualify you in as little as 5 minutes with no impact to your credit score.An equal housing lender. NMLS #10287.


