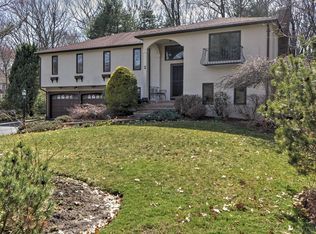Sold for $741,000
$741,000
955 Salem End Rd, Framingham, MA 01702
5beds
2,662sqft
Single Family Residence
Built in 1972
0.49 Acres Lot
$949,000 Zestimate®
$278/sqft
$5,053 Estimated rent
Home value
$949,000
$883,000 - $1.02M
$5,053/mo
Zestimate® history
Loading...
Owner options
Explore your selling options
What's special
Location! Location! Location! Location! Coveted and Historical Salem End, next to Macomber Estates and Framingham Country Club. In an area of million-dollar homes! Center entrance Colonial with five spacious bedrooms. Versatile floor plan with some hardwood on first and second levels. Floor to ceiling window thru-out the house. Eat-in kitchen with access to the deck. Fireplaced family room leads to a Sunroom with plank flooring and access to a sprawling yard for entertaining and family recreation! Your new home has character and charm, just bring your touches and create your own "Little slice of Heaven" in a fabulous Framingham neighborhood. Easy access to Route 9 and the Mass Pike entrance. Ashland town forest close by. All amenities close by.
Zillow last checked: 8 hours ago
Listing updated: April 01, 2024 at 10:38am
Listed by:
Deborah Ticknor 978-502-3965,
William Raveis R.E. & Home Services 978-443-0334
Bought with:
Kevin Walsh
eXp Realty
Source: MLS PIN,MLS#: 73198948
Facts & features
Interior
Bedrooms & bathrooms
- Bedrooms: 5
- Bathrooms: 3
- Full bathrooms: 2
- 1/2 bathrooms: 1
Primary bedroom
- Features: Bathroom - Full, Cedar Closet(s), Closet, Flooring - Hardwood, Lighting - Overhead
- Level: Second
Bedroom 2
- Features: Closet, Flooring - Hardwood, Lighting - Overhead
- Level: Second
Bedroom 3
- Features: Closet, Flooring - Wood, Lighting - Overhead
- Level: Second
Bedroom 4
- Features: Closet, Flooring - Wood, Lighting - Overhead
- Level: Second
Bedroom 5
- Features: Closet, Flooring - Wood, Lighting - Overhead
- Level: Second
Primary bathroom
- Features: Yes
Bathroom 1
- Features: Bathroom - Half, Flooring - Stone/Ceramic Tile
- Level: First
Bathroom 2
- Features: Bathroom - Full, Bathroom - Tiled With Tub & Shower, Flooring - Stone/Ceramic Tile, Countertops - Upgraded
- Level: Second
Bathroom 3
- Features: Bathroom - Full, Bathroom - Tiled With Shower Stall, Flooring - Stone/Ceramic Tile, Countertops - Upgraded
- Level: Second
Dining room
- Features: Flooring - Laminate, Lighting - Overhead
- Level: First
Family room
- Features: Ceiling Fan(s), Flooring - Wood, Deck - Exterior, Exterior Access, Lighting - Overhead
- Level: First
Kitchen
- Features: Flooring - Laminate, Window(s) - Bay/Bow/Box, Country Kitchen, Exterior Access, Lighting - Overhead
- Level: First
Living room
- Features: Flooring - Laminate
- Level: First
Heating
- Baseboard, Natural Gas
Cooling
- Central Air
Appliances
- Included: Gas Water Heater, Range, Dishwasher, Microwave, Refrigerator, Range Hood
- Laundry: Electric Dryer Hookup, Washer Hookup, First Floor
Features
- Ceiling Fan(s), Slider, Lighting - Overhead, Sun Room
- Flooring: Tile, Laminate, Hardwood, Pine, Wood Laminate, Flooring - Wood
- Windows: Screens
- Basement: Full,Partially Finished,Garage Access,Sump Pump
- Number of fireplaces: 1
Interior area
- Total structure area: 2,662
- Total interior livable area: 2,662 sqft
Property
Parking
- Total spaces: 6
- Parking features: Attached, Under, Paved Drive, Off Street
- Attached garage spaces: 2
- Uncovered spaces: 4
Accessibility
- Accessibility features: No
Features
- Patio & porch: Deck - Exterior, Porch, Deck
- Exterior features: Porch, Deck, Sprinkler System, Screens
Lot
- Size: 0.49 Acres
- Features: Wooded, Level
Details
- Parcel number: 505781
- Zoning: SFR
Construction
Type & style
- Home type: SingleFamily
- Architectural style: Colonial
- Property subtype: Single Family Residence
Materials
- Frame
- Foundation: Concrete Perimeter
- Roof: Shingle
Condition
- Year built: 1972
Utilities & green energy
- Electric: Circuit Breakers
- Sewer: Public Sewer
- Water: Public
- Utilities for property: for Gas Range, for Electric Dryer, Washer Hookup
Community & neighborhood
Community
- Community features: Public Transportation, Shopping, Pool, Tennis Court(s), Park, Walk/Jog Trails, Golf, Medical Facility, Laundromat, Bike Path, Highway Access, House of Worship, Public School, T-Station, University
Location
- Region: Framingham
Other
Other facts
- Listing terms: Contract
Price history
| Date | Event | Price |
|---|---|---|
| 3/29/2024 | Sold | $741,000-11.2%$278/sqft |
Source: MLS PIN #73198948 Report a problem | ||
| 2/24/2024 | Pending sale | $834,900$314/sqft |
Source: | ||
| 2/22/2024 | Contingent | $834,900$314/sqft |
Source: MLS PIN #73198948 Report a problem | ||
| 2/2/2024 | Listed for sale | $834,900$314/sqft |
Source: MLS PIN #73198948 Report a problem | ||
Public tax history
| Year | Property taxes | Tax assessment |
|---|---|---|
| 2025 | $9,527 -0.6% | $797,900 +3.7% |
| 2024 | $9,587 +2.6% | $769,400 +7.8% |
| 2023 | $9,340 +4.1% | $713,500 +9.2% |
Find assessor info on the county website
Neighborhood: 01702
Nearby schools
GreatSchools rating
- 3/10Brophy Elementary SchoolGrades: K-5Distance: 1.7 mi
- 4/10Fuller Middle SchoolGrades: 6-8Distance: 3.2 mi
- 5/10Framingham High SchoolGrades: 9-12Distance: 4.5 mi
Schools provided by the listing agent
- High: Framingham
Source: MLS PIN. This data may not be complete. We recommend contacting the local school district to confirm school assignments for this home.
Get a cash offer in 3 minutes
Find out how much your home could sell for in as little as 3 minutes with a no-obligation cash offer.
Estimated market value$949,000
Get a cash offer in 3 minutes
Find out how much your home could sell for in as little as 3 minutes with a no-obligation cash offer.
Estimated market value
$949,000
