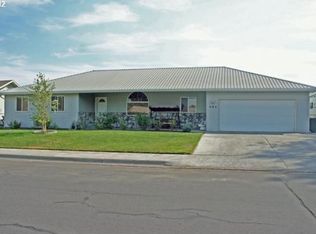RV Parking + Close to Schools + Newly Updated = Your New Home! Freshly painted exterior, timed UGS, fenced yard, huge Pergola covered patio with stamped concrete. Interior updates done within 2 yrs include solid core doors, trim package, flooring, interior paint. Kitchen, Dining & Great Room all open design. Kitchen has tons of storage, gas range & D/W (3yr), micro (2yr), recessed lights. Dining has a bay window and double doors to backyard. Furnace/AC units 2yrs new, H2O 1 yr new. Come look!
This property is off market, which means it's not currently listed for sale or rent on Zillow. This may be different from what's available on other websites or public sources.
