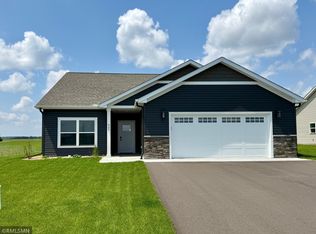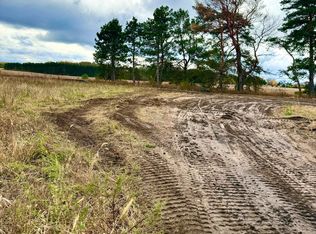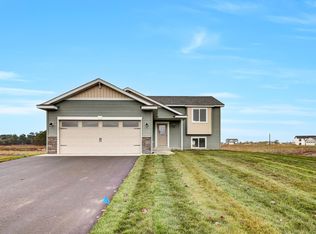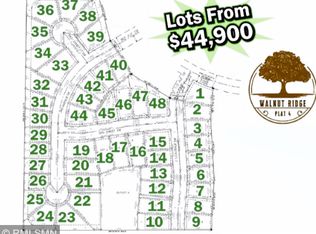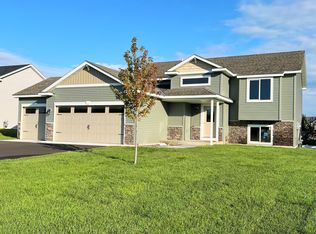Move right in to this brand-new one-level home in Walnut Ridge. Designed for comfort and low maintenance living, it features an open floor plan with vaulted ceilings, granite kitchen counters, premium appliance, and three bedrooms including a primary suit with walk in closet to the laundry room and tiled bath. Enjoy a private backyard with patio, sprinklers, and full landscaping. The finished, heated three-stall garage is a huge bonus. Best of all-no HOA. Schedule your showing today.
Pending
$445,990
955 SW 3rd Ave, Rice, MN 56367
3beds
1,646sqft
Est.:
Single Family Residence
Built in 2025
0.25 Acres Lot
$441,300 Zestimate®
$271/sqft
$-- HOA
What's special
Private backyard with patioVaulted ceilingsOpen floor planFinished heated three-stall garageGranite kitchen countersTiled bathFull landscaping
- 172 days |
- 420 |
- 10 |
Zillow last checked: 8 hours ago
Listing updated: February 18, 2026 at 10:27am
Listed by:
Pamela Benoit 320-250-3099,
Shrewd Real Estate
Source: NorthstarMLS as distributed by MLS GRID,MLS#: 6782971
Facts & features
Interior
Bedrooms & bathrooms
- Bedrooms: 3
- Bathrooms: 2
- Full bathrooms: 2
Bedroom
- Level: Main
- Area: 187.5 Square Feet
- Dimensions: 12.5x15
Bedroom 2
- Level: Main
- Area: 182 Square Feet
- Dimensions: 13x14
Bedroom 3
- Level: Main
- Area: 144 Square Feet
- Dimensions: 12x12
Bathroom
- Level: Main
- Area: 80 Square Feet
- Dimensions: 10x8
Bathroom
- Level: Main
- Area: 54 Square Feet
- Dimensions: 6x9
Dining room
- Level: Main
- Area: 108 Square Feet
- Dimensions: 9x12
Family room
- Area: 270 Square Feet
- Dimensions: 15X18
Kitchen
- Level: Main
- Area: 180 Square Feet
- Dimensions: 12x15
Laundry
- Level: Main
- Area: 104 Square Feet
- Dimensions: 8x13
Living room
- Level: Main
- Area: 270 Square Feet
- Dimensions: 15X18
Heating
- Forced Air
Cooling
- Central Air
Appliances
- Included: Dishwasher, Dryer, ENERGY STAR Qualified Appliances, Freezer, Microwave, Range, Refrigerator, Stainless Steel Appliance(s), Washer, Water Softener Owned
- Laundry: Laundry Room
Features
- Basement: None
Interior area
- Total structure area: 1,646
- Total interior livable area: 1,646 sqft
- Finished area above ground: 1,646
- Finished area below ground: 0
Property
Parking
- Total spaces: 3
- Parking features: Attached, Asphalt, Heated Garage, Insulated Garage
- Attached garage spaces: 3
- Details: Garage Dimensions (950), Garage Door Height (7)
Accessibility
- Accessibility features: Hallways 42"+, Door Lever Handles, No Stairs External, No Stairs Internal, Partially Wheelchair
Features
- Levels: One
- Stories: 1
- Patio & porch: Patio
Lot
- Size: 0.25 Acres
- Dimensions: 48 x 77 x 150 x 159
Details
- Foundation area: 1646
- Parcel number: 150103900
- Zoning description: Residential-Single Family
Construction
Type & style
- Home type: SingleFamily
- Property subtype: Single Family Residence
Condition
- New construction: Yes
- Year built: 2025
Utilities & green energy
- Gas: Natural Gas
- Sewer: City Sewer/Connected
- Water: City Water/Connected
Community & HOA
Community
- Subdivision: Walnut Ridge 4
HOA
- Has HOA: No
Location
- Region: Rice
Financial & listing details
- Price per square foot: $271/sqft
- Annual tax amount: $74
- Date on market: 9/5/2025
- Cumulative days on market: 173 days
- Road surface type: Paved
Estimated market value
$441,300
$419,000 - $463,000
$2,271/mo
Price history
Price history
| Date | Event | Price |
|---|---|---|
| 2/18/2026 | Pending sale | $445,990$271/sqft |
Source: | ||
| 10/29/2025 | Price change | $445,990-0.7%$271/sqft |
Source: | ||
| 9/5/2025 | Listed for sale | $448,990+2.3%$273/sqft |
Source: | ||
| 8/29/2025 | Listing removed | $438,990$267/sqft |
Source: | ||
| 8/12/2025 | Listed for sale | $438,990-0.2%$267/sqft |
Source: | ||
| 8/9/2025 | Listing removed | $439,990$267/sqft |
Source: | ||
| 4/21/2025 | Listed for sale | $439,990$267/sqft |
Source: | ||
Public tax history
Public tax history
Tax history is unavailable.BuyAbility℠ payment
Est. payment
$2,489/mo
Principal & interest
$2110
Property taxes
$379
Climate risks
Neighborhood: 56367
Nearby schools
GreatSchools rating
- 7/10Rice Elementary SchoolGrades: PK-5Distance: 0.9 mi
- 4/10Sauk Rapids-Rice Middle SchoolGrades: 6-8Distance: 10.9 mi
- 6/10Sauk Rapids-Rice Senior High SchoolGrades: 9-12Distance: 10.4 mi
