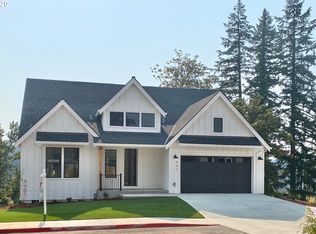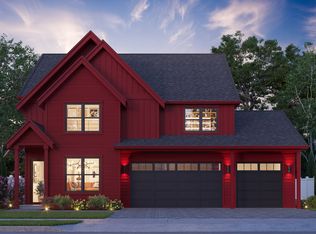Sold
$549,900
955 SE Little Ln, Estacada, OR 97023
3beds
2,318sqft
Residential, Single Family Residence
Built in 2020
7,793 Square Feet Lot
$560,400 Zestimate®
$237/sqft
$3,163 Estimated rent
Home value
$560,400
$532,000 - $588,000
$3,163/mo
Zestimate® history
Loading...
Owner options
Explore your selling options
What's special
This home is beautiful online but even better in person! Come check out the neighborhood and the home! You won't be disappointed. Experience unparalleled views of the Clackamas River Territory from the comfort of almost every room in this home. The primary bedroom on the main level offers a serene retreat, complete with a luxurious tub boasting panoramic views and a spacious walk-in closet equipped with a second laundry hookup. The living room promises enchanting fireplace glows complemented by those breathtaking vistas. Step into a kitchen defined by #ChefGoals, featuring quartz counters, a farm sink, subway tile and stainless steel! This house has been barely lived in - close to brand new! Downstairs is a huge bonus room, 2 more spacious bedrooms, and a laundry room. Both floors have decks to enjoy the outdoors while sipping a beverage. Come see!
Zillow last checked: 8 hours ago
Listing updated: April 02, 2024 at 07:29am
Listed by:
Connie Peterson 503-680-9317,
Premiere Property Group, LLC,
Samantha Whitcomb 360-751-5865,
Premiere Property Group, LLC
Bought with:
Lauren Cummings, 201254754
Bella Casa Real Estate Group
Source: RMLS (OR),MLS#: 24236580
Facts & features
Interior
Bedrooms & bathrooms
- Bedrooms: 3
- Bathrooms: 3
- Full bathrooms: 2
- Partial bathrooms: 1
- Main level bathrooms: 2
Primary bedroom
- Features: Closet Organizer, Double Sinks, Quartz, Soaking Tub, Suite, Walkin Closet, Walkin Shower, Wallto Wall Carpet
- Level: Main
- Area: 196
- Dimensions: 14 x 14
Bedroom 2
- Features: Wallto Wall Carpet
- Level: Lower
- Area: 121
- Dimensions: 11 x 11
Bedroom 3
- Features: Wallto Wall Carpet
- Level: Lower
- Area: 121
- Dimensions: 11 x 11
Dining room
- Features: Laminate Flooring
- Level: Main
- Area: 160
- Dimensions: 16 x 10
Family room
- Features: Deck, Sliding Doors, Wallto Wall Carpet
- Level: Lower
- Area: 420
- Dimensions: 20 x 21
Kitchen
- Features: Dishwasher, Disposal, Gas Appliances, Island, Microwave, Pantry, Quartz
- Level: Main
Living room
- Features: Ceiling Fan, Deck, Fireplace, Sliding Doors, Laminate Flooring
- Level: Main
- Area: 256
- Dimensions: 16 x 16
Heating
- Forced Air, Fireplace(s)
Appliances
- Included: Dishwasher, Disposal, Free-Standing Gas Range, Gas Appliances, Microwave, Plumbed For Ice Maker, Stainless Steel Appliance(s), Tankless Water Heater
Features
- Ceiling Fan(s), High Ceilings, Plumbed For Central Vacuum, Quartz, Soaking Tub, Kitchen Island, Pantry, Closet Organizer, Double Vanity, Suite, Walk-In Closet(s), Walkin Shower
- Flooring: Laminate, Wall to Wall Carpet
- Doors: Sliding Doors
- Windows: Vinyl Frames
- Basement: Daylight,Finished,Full
- Number of fireplaces: 1
- Fireplace features: Propane
Interior area
- Total structure area: 2,318
- Total interior livable area: 2,318 sqft
Property
Parking
- Total spaces: 2
- Parking features: Driveway, Garage Door Opener, Attached
- Attached garage spaces: 2
- Has uncovered spaces: Yes
Accessibility
- Accessibility features: Garage On Main, Main Floor Bedroom Bath, Walkin Shower, Accessibility
Features
- Stories: 2
- Patio & porch: Covered Deck, Deck
- Has view: Yes
- View description: Territorial, Trees/Woods
Lot
- Size: 7,793 sqft
- Dimensions: 7793 sq ft
- Features: Greenbelt, Sloped, Sprinkler, SqFt 7000 to 9999
Details
- Parcel number: 05034909
Construction
Type & style
- Home type: SingleFamily
- Architectural style: Daylight Ranch
- Property subtype: Residential, Single Family Residence
Materials
- Board & Batten Siding
- Roof: Composition
Condition
- Resale
- New construction: No
- Year built: 2020
Utilities & green energy
- Gas: Propane
- Sewer: Public Sewer
- Water: Public
- Utilities for property: Cable Connected
Community & neighborhood
Location
- Region: Estacada
HOA & financial
HOA
- Has HOA: Yes
- HOA fee: $90 monthly
- Amenities included: Commons, Management
Other
Other facts
- Listing terms: Cash,Conventional,FHA,VA Loan
- Road surface type: Paved
Price history
| Date | Event | Price |
|---|---|---|
| 4/2/2024 | Sold | $549,900$237/sqft |
Source: | ||
| 3/4/2024 | Pending sale | $549,900$237/sqft |
Source: | ||
| 2/20/2024 | Listed for sale | $549,900+15.8%$237/sqft |
Source: | ||
| 9/21/2020 | Sold | $474,900$205/sqft |
Source: | ||
Public tax history
| Year | Property taxes | Tax assessment |
|---|---|---|
| 2024 | $5,390 +2.3% | $343,665 +3% |
| 2023 | $5,270 +2.8% | $333,656 +3% |
| 2022 | $5,125 +2.7% | $323,938 +3% |
Find assessor info on the county website
Neighborhood: 97023
Nearby schools
GreatSchools rating
- 5/10Clackamas River Elementary SchoolGrades: K-5Distance: 0.6 mi
- 3/10Estacada Junior High SchoolGrades: 6-8Distance: 0.8 mi
- 4/10Estacada High SchoolGrades: 9-12Distance: 1.1 mi
Schools provided by the listing agent
- Elementary: Clackamas River
- Middle: Estacada
- High: Estacada
Source: RMLS (OR). This data may not be complete. We recommend contacting the local school district to confirm school assignments for this home.

Get pre-qualified for a loan
At Zillow Home Loans, we can pre-qualify you in as little as 5 minutes with no impact to your credit score.An equal housing lender. NMLS #10287.
Sell for more on Zillow
Get a free Zillow Showcase℠ listing and you could sell for .
$560,400
2% more+ $11,208
With Zillow Showcase(estimated)
$571,608
