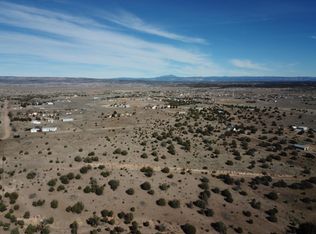Enjoy the views of the Milky Way from your front porch or Adjacent to Table Mountain with views of the Williams Mountain and San Francisco Peaks. Fruit and nut trees greet you as you enter this view studded home set on 5 acres. This single level split floor plan open-concept home features beehive fireplace, vaulted ceilings, hickory cabinets and new barnwood-look flooring in the bedrooms. The spacious kitchen offer tile countertops and backsplash and a plethora of counter space. The bright and airy master suite is perfect for relaxing with its own sliding door to the backyard. The property offers a barn with four 10x10 stalls, tack/feed shed, large chicken coop and a carport currently used for hay storage. Solar system to be paid off at close, so enjoy the low electric bills.
This property is off market, which means it's not currently listed for sale or rent on Zillow. This may be different from what's available on other websites or public sources.
