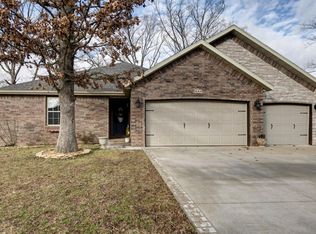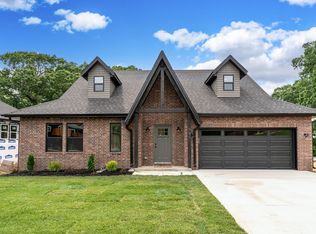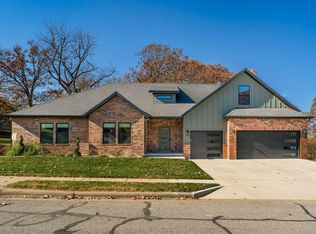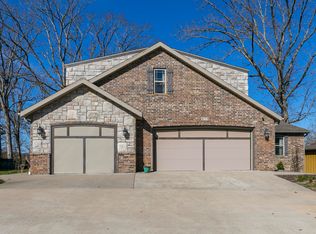Wonderful Ozark home on quiet dead end road with half acre lot and view of open pasture behind! Some features include a split bedroom layout, large living room with high ceilings and wood burning fireplace and newly installed vinyl wood flooring. The kitchen boasts granite countertops with new subway tile backsplash, large pantry and newer appliances. You'll love the cozy screened in and covered back deck for relaxing in the shade. The lot is large with mature trees and a fenced in back yard. This is a solid home with great curb appeal.
This property is off market, which means it's not currently listed for sale or rent on Zillow. This may be different from what's available on other websites or public sources.




