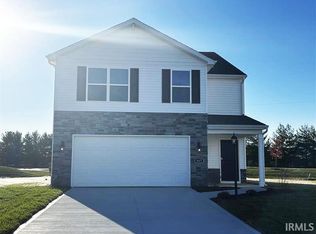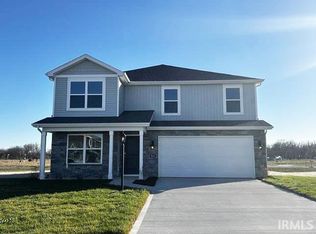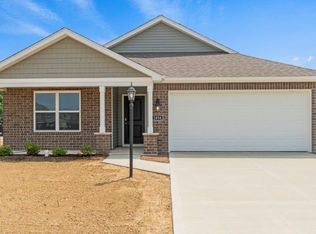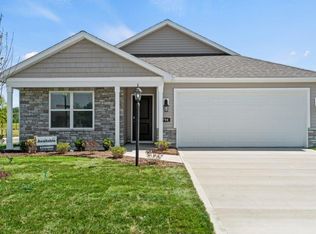Closed
$279,900
955 Rookery Way, New Haven, IN 46774
3beds
1,501sqft
Single Family Residence
Built in 2025
0.26 Acres Lot
$282,200 Zestimate®
$--/sqft
$2,043 Estimated rent
Home value
$282,200
$262,000 - $305,000
$2,043/mo
Zestimate® history
Loading...
Owner options
Explore your selling options
What's special
Discover the Freeport floor plan located at 955 Rookery Way (lot 20), a cozy and efficient ranch home offering smartly designed living space in Riverwalk. Featuring a large homesite on a cul-de-sac. Inside, an open concept layout creates a seamless flow between the kitchen and spacious great room - perfect for everyday living and casual gatherings. The kitchen features a elkins sarsaparilla cabinets, lyra quartz countertops, stainless steel appliances, convenient pantry, and generous counter space. The primary suite offers a private retreat with a comfortable bath and walk-in closet. Featuring a white marble dual vanity sink and a walk-in shower. The second bath features a large tub shower while the three additional bedrooms provide flexibility for growing families, guests, a home office, or hobby rooms. The conveniently located laundry room makes chore day easy with plenty of additional storage. The Freeport is the perfect place to make your new home! Photos representative of plan only and may vary as built.
Zillow last checked: 8 hours ago
Listing updated: November 10, 2025 at 12:23pm
Listed by:
Jihan Rachel E Brooks 260-760-1087,
DRH Realty of Indiana, LLC
Bought with:
Izabella Thor, RB25000148
Keller Williams Realty Group
Source: IRMLS,MLS#: 202524007
Facts & features
Interior
Bedrooms & bathrooms
- Bedrooms: 3
- Bathrooms: 2
- Full bathrooms: 2
- Main level bedrooms: 3
Bedroom 1
- Level: Main
Bedroom 2
- Level: Main
Kitchen
- Level: Main
- Area: 117
- Dimensions: 9 x 13
Living room
- Level: Main
- Area: 288
- Dimensions: 12 x 24
Heating
- Natural Gas, Forced Air
Cooling
- Central Air, SEER 14
Appliances
- Included: Disposal, Dishwasher, Microwave, Refrigerator, Gas Range, Electric Water Heater
- Laundry: Electric Dryer Hookup, Main Level, Washer Hookup
Features
- 1st Bdrm En Suite, Walk-In Closet(s), Eat-in Kitchen, Kitchen Island, Open Floorplan, Wiring-Smart Home, Stand Up Shower, Tub/Shower Combination, Main Level Bedroom Suite, Great Room
- Flooring: Carpet, Vinyl
- Basement: Concrete
- Has fireplace: No
- Fireplace features: None
Interior area
- Total structure area: 1,501
- Total interior livable area: 1,501 sqft
- Finished area above ground: 1,501
- Finished area below ground: 0
Property
Parking
- Total spaces: 2
- Parking features: Attached, Concrete
- Attached garage spaces: 2
- Has uncovered spaces: Yes
Features
- Levels: One
- Stories: 1
- Patio & porch: Covered
- Fencing: None
Lot
- Size: 0.26 Acres
- Dimensions: 146.88 x 100.82+36.87 x 120.61 x 35.49
- Features: Level, City/Town/Suburb
Details
- Parcel number: 021301101020.000041
Construction
Type & style
- Home type: SingleFamily
- Architectural style: Traditional
- Property subtype: Single Family Residence
Materials
- Stone, Vinyl Siding
- Foundation: Slab
- Roof: Dimensional Shingles
Condition
- New construction: Yes
- Year built: 2025
Details
- Builder name: DR Horton
- Warranty included: Yes
Utilities & green energy
- Gas: NIPSCO
- Sewer: City
- Water: City
Community & neighborhood
Community
- Community features: Sidewalks
Location
- Region: New Haven
- Subdivision: River Walk / Riverwalk
HOA & financial
HOA
- Has HOA: Yes
- HOA fee: $400 annually
Other
Other facts
- Listing terms: Cash,Conventional,FHA,VA Loan
Price history
| Date | Event | Price |
|---|---|---|
| 11/7/2025 | Sold | $279,900 |
Source: | ||
| 10/6/2025 | Pending sale | $279,900 |
Source: | ||
| 9/9/2025 | Price change | $279,9000%$186/sqft |
Source: | ||
| 9/4/2025 | Price change | $280,040+0.1%$187/sqft |
Source: | ||
| 8/30/2025 | Price change | $279,900-5.5%$186/sqft |
Source: | ||
Public tax history
Tax history is unavailable.
Neighborhood: 46774
Nearby schools
GreatSchools rating
- 5/10New Haven Intermediate SchoolGrades: 3-6Distance: 1.9 mi
- 3/10New Haven High SchoolGrades: 7-12Distance: 1.7 mi
- NANew Haven Primary SchoolGrades: PK-2Distance: 2 mi
Schools provided by the listing agent
- Elementary: New Haven
- Middle: New Haven
- High: New Haven
- District: East Allen County
Source: IRMLS. This data may not be complete. We recommend contacting the local school district to confirm school assignments for this home.

Get pre-qualified for a loan
At Zillow Home Loans, we can pre-qualify you in as little as 5 minutes with no impact to your credit score.An equal housing lender. NMLS #10287.



