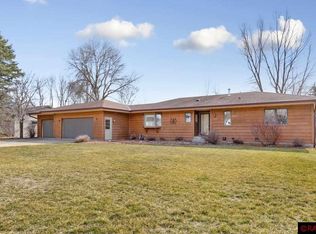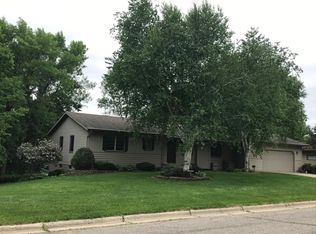Closed
$315,000
955 Ridge Rd, Owatonna, MN 55060
4beds
2,664sqft
Single Family Residence
Built in 1985
0.33 Acres Lot
$330,600 Zestimate®
$118/sqft
$2,642 Estimated rent
Home value
$330,600
$304,000 - $357,000
$2,642/mo
Zestimate® history
Loading...
Owner options
Explore your selling options
What's special
Welcome to this one owner home that is nestled in a beautiful setting with a sprawling backyard and spacious deck to relax. This home offers a floor plan that will be appreciated by the young, old and everyone in-between. You will enjoy the southern exposure that provides an abundance of natural light on the main floor and lower level. The main floor has options for an enormous living room or divide the space and add a dining room with easy access to the deck. There are two bedrooms and two bathrooms on the main floor. The primary bedroom features a private 3/4 bath and walk-in closet. Expand into the lower level that offers a comfortable family room with the convenience of a walk-out access to the backyard. Also, located on this level are two more bedrooms, a bathroom and storage space that will surprise you. Wait! Don't miss the garage! It boasts a separated 3rd stall for a workshop, big kid toy storage or everyday use. It's time to make this house your home!
Zillow last checked: 8 hours ago
Listing updated: May 06, 2025 at 07:41am
Listed by:
Nancy Sletten 507-363-9368,
Berkshire Hathaway HomeServices Advantage Real Estate
Bought with:
Connor Smith
Real Estate Masters, Ltd.
Source: NorthstarMLS as distributed by MLS GRID,MLS#: 6499602
Facts & features
Interior
Bedrooms & bathrooms
- Bedrooms: 4
- Bathrooms: 3
- Full bathrooms: 1
- 3/4 bathrooms: 2
Bedroom 1
- Level: Main
- Area: 169.92 Square Feet
- Dimensions: 11.8 x 14.4
Bedroom 2
- Level: Main
- Area: 143.1 Square Feet
- Dimensions: 10.6 x 13.5
Bedroom 3
- Level: Lower
- Area: 127.54 Square Feet
- Dimensions: 14 x 9.11
Bedroom 4
- Level: Lower
- Area: 126.63 Square Feet
- Dimensions: 13.9 x 9.11
Dining room
- Level: Main
- Area: 92.16 Square Feet
- Dimensions: 9.6 x 9.6
Family room
- Level: Lower
- Area: 257.28 Square Feet
- Dimensions: 19.2 x 13.4
Foyer
- Level: Main
- Area: 29.68 Square Feet
- Dimensions: 5.3 x 5.6
Kitchen
- Level: Main
- Area: 96 Square Feet
- Dimensions: 9.6 x 10
Laundry
- Level: Lower
- Area: 205.2 Square Feet
- Dimensions: 10.8 x 19
Living room
- Level: Main
- Area: 52.5 Square Feet
- Dimensions: 15 x 3.5
Storage
- Level: Lower
- Area: 126.36 Square Feet
- Dimensions: 10.8 x 11.7
Utility room
- Level: Lower
- Area: 63 Square Feet
- Dimensions: 9 x 7
Heating
- Forced Air
Cooling
- Central Air
Appliances
- Included: Air-To-Air Exchanger, Dishwasher, Disposal, Exhaust Fan, Gas Water Heater, Range, Refrigerator
Features
- Basement: Block,Daylight,Full,Partially Finished,Storage Space,Sump Pump,Walk-Out Access
- Number of fireplaces: 1
- Fireplace features: Gas, Living Room
Interior area
- Total structure area: 2,664
- Total interior livable area: 2,664 sqft
- Finished area above ground: 1,332
- Finished area below ground: 1,122
Property
Parking
- Total spaces: 3
- Parking features: Attached, Concrete, Garage Door Opener
- Attached garage spaces: 3
- Has uncovered spaces: Yes
Accessibility
- Accessibility features: None
Features
- Levels: One
- Stories: 1
Lot
- Size: 0.33 Acres
- Dimensions: 122 x 120
- Features: Wooded
Details
- Foundation area: 1332
- Parcel number: 173540303
- Zoning description: Residential-Single Family
Construction
Type & style
- Home type: SingleFamily
- Property subtype: Single Family Residence
Materials
- Other, Block, Frame
- Roof: Asphalt
Condition
- Age of Property: 40
- New construction: No
- Year built: 1985
Utilities & green energy
- Electric: Circuit Breakers
- Gas: Natural Gas
- Sewer: City Sewer/Connected
- Water: City Water/Connected
Community & neighborhood
Location
- Region: Owatonna
- Subdivision: Briarwood
HOA & financial
HOA
- Has HOA: No
Other
Other facts
- Road surface type: Paved
Price history
| Date | Event | Price |
|---|---|---|
| 4/8/2024 | Sold | $315,000+6.8%$118/sqft |
Source: | ||
| 3/12/2024 | Pending sale | $295,000$111/sqft |
Source: BHHS broker feed #6499602 Report a problem | ||
| 3/6/2024 | Listed for sale | $295,000$111/sqft |
Source: | ||
Public tax history
Tax history is unavailable.
Neighborhood: 55060
Nearby schools
GreatSchools rating
- 5/10Washington Elementary SchoolGrades: K-5Distance: 0.6 mi
- 5/10Owatonna Junior High SchoolGrades: 6-8Distance: 0.5 mi
- 8/10Owatonna Senior High SchoolGrades: 9-12Distance: 1.2 mi
Get a cash offer in 3 minutes
Find out how much your home could sell for in as little as 3 minutes with a no-obligation cash offer.
Estimated market value$330,600
Get a cash offer in 3 minutes
Find out how much your home could sell for in as little as 3 minutes with a no-obligation cash offer.
Estimated market value
$330,600

