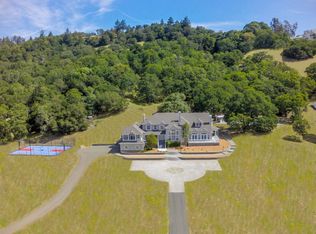Sold for $3,700,000
$3,700,000
955 Quietwater Ridge, Santa Rosa, CA 95404
3beds
4,215sqft
Single Family Residence
Built in 2019
10.77 Acres Lot
$3,629,000 Zestimate®
$878/sqft
$7,900 Estimated rent
Home value
$3,629,000
$3.27M - $4.06M
$7,900/mo
Zestimate® history
Loading...
Owner options
Explore your selling options
What's special
Welcome to Quietwater! A stunning Modern Minimalist design with sweeping views! Re-imagined & built in 2019, this energy-efficient home affords you a seamless blend of design & technologist innovation. Spanning 4,215+/- sqft, featuring 3 total BR's, 2 offices, 3.5 BA's with floor to ceiling windows & panoramic views. A separate guest house hosts an independent ADU providing a perfect retreat for visitors or as a pool cabana. The property is thoughtfully designed to embrace the net-zero lifestyle, featuring hyper-efficient core building systems that not only reduce environmental impact but also provide a seamless and enjoyable living experience. The outdoor entertainment spaces, include an infinity edge pool, built-in cooking amenities & sail cloth covered areas to host large events. Situated on over 10 acres of land in The Russian River AVA, this property includes a small chardonnay vineyard of 70 vines. Offering the perfect setting for a budding vintner to unwind and indulge in the true wine country lifestyle. With its contemporary design, smart features & luxurious amenities, 955 Quietwater Ridge presents a rare opportunity to experience the epitome of Wine Country Lifestyle living in Santa Rosa, California. Don't miss the chance to make this extraordinary estate your new home!
Zillow last checked: 8 hours ago
Listing updated: August 07, 2025 at 07:06am
Listed by:
Jeff B Schween DRE #01098851 707-480-7653,
Compass 707-547-3800,
Lysbeth Wiggins DRE #01115759 707-529-5087,
Compass
Bought with:
Amanda R Cream, DRE #01978716
Compass
Source: BAREIS,MLS#: 325061780 Originating MLS: Sonoma
Originating MLS: Sonoma
Facts & features
Interior
Bedrooms & bathrooms
- Bedrooms: 3
- Bathrooms: 4
- Full bathrooms: 3
- 1/2 bathrooms: 1
Primary bedroom
- Features: Walk-In Closet(s), Walk-In Closet 2+
Bedroom
- Level: Upper
Primary bathroom
- Features: Double Vanity, Quartz, Shower Stall(s), Soaking Tub
Bathroom
- Features: Double Vanity, Quartz, Radiant Heat, Shower Stall(s)
- Level: Main
Dining room
- Features: Dining/Family Combo, Dining/Living Combo
- Level: Main
Family room
- Features: Great Room
- Level: Main
Kitchen
- Features: Butlers Pantry, Kitchen Island, Island w/Sink, Kitchen/Family Combo, Pantry Cabinet, Quartz Counter
- Level: Main
Living room
- Features: Great Room
- Level: Main
Heating
- Central, Ductless, Electric, Heat Pump, MultiUnits, MultiZone, Solar w/Backup
Cooling
- Ceiling Fan(s), Central Air, Heat Pump, Multi Units, MultiZone
Appliances
- Included: Built-In Refrigerator, Dishwasher, Disposal, Electric Cooktop, Electric Water Heater, Range Hood, Insulated Water Heater, Microwave, Self Cleaning Oven, Solar Hot Water, Tankless Water Heater, Washer/Dryer Stacked
- Laundry: Electric
Features
- Formal Entry, Storage
- Flooring: Laminate, See Remarks
- Windows: Dual Pane Full, Low Emissivity Windows, Weather Stripped, Window Coverings, Screens
- Has basement: No
- Has fireplace: No
Interior area
- Total structure area: 4,215
- Total interior livable area: 4,215 sqft
Property
Parking
- Total spaces: 10
- Parking features: Garage Door Opener, Guest, Inside Entrance, Private, Open
- Garage spaces: 3
- Uncovered spaces: 6
Features
- Levels: Two
- Stories: 2
- Patio & porch: Patio
- Exterior features: Built-In Barbeque
- Has private pool: Yes
- Pool features: Electric Heat, Gunite, Private, Pool Cover, Pool Sweep, Solar Cover, Solar Heat
- Fencing: Partial,Partial Cross
- Has view: Yes
- View description: City, City Lights, Hills, Mountain(s), Panoramic, Ridge
Lot
- Size: 10.77 Acres
- Features: Auto Sprinkler F&R, Landscaped, Landscape Front, Landscape Misc
Details
- Additional structures: Guest House, Outbuilding, Shed(s)
- Parcel number: 067110047000
- Special conditions: Offer As Is
Construction
Type & style
- Home type: SingleFamily
- Architectural style: Contemporary,Modern/High Tech
- Property subtype: Single Family Residence
Materials
- Ceiling Insulation, Floor Insulation, Stucco, Wall Insulation
- Foundation: Slab
- Roof: Elastomeric,Flat,Metal,See Remarks
Condition
- Year built: 2019
Utilities & green energy
- Electric: Bi-Direct Meter, Photovoltaics Seller Owned, PV-Battery Backup, PV-On Grid, 220 Volts in Kitchen, 220 Volts in Laundry
- Sewer: Septic Connected, Septic Tank
- Water: Private, Treatment Equipment, Well
- Utilities for property: Cable Available, Cable Connected, DSL Available, Electricity Connected, Internet Available, Underground Utilities
Green energy
- Energy efficient items: Appliances, Construction, Cooling, Heating, Insulation, Lighting, Roof, Thermostat, Water Heater, Windows
- Energy generation: Solar
Community & neighborhood
Security
- Security features: Carbon Monoxide Detector(s), Double Strapped Water Heater, Fire Alarm, Fire Suppression System, Panic Alarm, Security System Owned, Smoke Detector(s), Video System
Location
- Region: Santa Rosa
HOA & financial
HOA
- Has HOA: No
Price history
| Date | Event | Price |
|---|---|---|
| 7/24/2025 | Sold | $3,700,000+5.9%$878/sqft |
Source: | ||
| 7/15/2025 | Pending sale | $3,495,000$829/sqft |
Source: | ||
| 7/9/2025 | Listed for sale | $3,495,000-18.6%$829/sqft |
Source: | ||
| 12/14/2024 | Listing removed | $4,295,000$1,019/sqft |
Source: | ||
| 6/29/2024 | Listed for sale | $4,295,000$1,019/sqft |
Source: | ||
Public tax history
| Year | Property taxes | Tax assessment |
|---|---|---|
| 2025 | $27,630 +1.7% | $2,384,579 +2% |
| 2024 | $27,180 +4% | $2,337,824 +44.9% |
| 2023 | $26,126 +47.8% | $1,613,856 +2% |
Find assessor info on the county website
Neighborhood: 95404
Nearby schools
GreatSchools rating
- 5/10John B. Riebli Elementary SchoolGrades: K-6Distance: 1 mi
- 6/10Rincon Valley Middle SchoolGrades: 7-8Distance: 3.8 mi
- 9/10Maria Carrillo High SchoolGrades: 9-12Distance: 4.4 mi
Get a cash offer in 3 minutes
Find out how much your home could sell for in as little as 3 minutes with a no-obligation cash offer.
Estimated market value$3,629,000
Get a cash offer in 3 minutes
Find out how much your home could sell for in as little as 3 minutes with a no-obligation cash offer.
Estimated market value
$3,629,000
