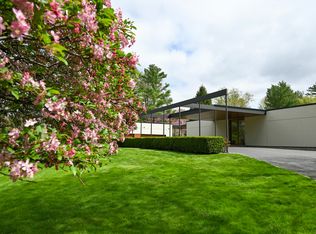Wonderful 2.31 acre property on Ponus Ridge. A once in a lifetime opportunity to build the house of your dreams. This is truly a unique piece of land, convenient to schools, train and town. The land has a period Mid Century Modern house to be completely renovated or removed. It has been approved for a 7 bdrms septic. An additional 2.4 acres is also available for a total of 4.7 acres at a price of $2,395,000.
This property is off market, which means it's not currently listed for sale or rent on Zillow. This may be different from what's available on other websites or public sources.
