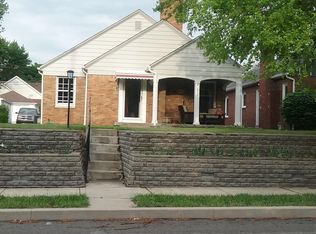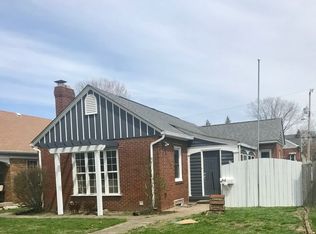Sold
$220,000
955 N Ritter Ave, Indianapolis, IN 46219
2beds
2,292sqft
Residential, Single Family Residence
Built in 1964
5,662.8 Square Feet Lot
$238,700 Zestimate®
$96/sqft
$1,203 Estimated rent
Home value
$238,700
$222,000 - $255,000
$1,203/mo
Zestimate® history
Loading...
Owner options
Explore your selling options
What's special
Wonderful brick home in the lil pocket known as PAR-10, an acronym for the sought-after Irvington spot bounded by Pleasant Run, Arlington, Ritter and 10th. There's so much fabulosity here, starting with an intelligent redesign that creates an open layout while preserving the vintage charm Irv-seekers love. We're crazy about the big porch, two-car garage with 20 amp service, and a slew of updates including HVAC, remodeled bathroom, interior and exterior paint, electric fireplace, water heater, and a roof less than 5 years old! Best of all, it's only an 8-minute walk to Ellenberger Park and quick bike ride to everything Irvington has to offer, from cute shops to delish cafes and nightlife. Irvington is the quintessential small town within a big city, a warm and welcoming neighborhood famous for its Halloween festival and historic architecture.
Zillow last checked: 8 hours ago
Listing updated: May 03, 2024 at 02:22pm
Listing Provided by:
Deb Kent 317-225-2253,
Compass Indiana, LLC
Bought with:
Tami Pelton
F.C. Tucker Company
Source: MIBOR as distributed by MLS GRID,MLS#: 21971812
Facts & features
Interior
Bedrooms & bathrooms
- Bedrooms: 2
- Bathrooms: 1
- Full bathrooms: 1
- Main level bathrooms: 1
- Main level bedrooms: 2
Primary bedroom
- Features: Laminate Hardwood
- Level: Main
- Area: 100 Square Feet
- Dimensions: 10x10
Bedroom 2
- Features: Laminate Hardwood
- Level: Main
- Area: 121 Square Feet
- Dimensions: 11x11
Dining room
- Features: Laminate Hardwood
- Level: Main
- Area: 120 Square Feet
- Dimensions: 12x10
Kitchen
- Features: Laminate Hardwood
- Level: Main
- Area: 110 Square Feet
- Dimensions: 11x10
Living room
- Features: Laminate Hardwood
- Level: Main
- Area: 288 Square Feet
- Dimensions: 24x12
Heating
- Forced Air
Cooling
- Has cooling: Yes
Appliances
- Included: Kitchen Exhaust
- Laundry: In Basement
Features
- Attic Access, Ceiling Fan(s)
- Windows: Wood Frames
- Basement: Daylight,Storage Space
- Attic: Access Only
- Number of fireplaces: 1
- Fireplace features: Electric
Interior area
- Total structure area: 2,292
- Total interior livable area: 2,292 sqft
- Finished area below ground: 0
Property
Parking
- Total spaces: 2
- Parking features: Detached
- Garage spaces: 2
- Details: Garage Parking Other(Garage Door Opener, Service Door)
Features
- Levels: One
- Stories: 1
- Patio & porch: Covered, Patio
Lot
- Size: 5,662 sqft
- Features: Sidewalks, Storm Sewer, Street Lights, Mature Trees
Details
- Parcel number: 491003173083000701
- Horse amenities: None
Construction
Type & style
- Home type: SingleFamily
- Architectural style: Craftsman
- Property subtype: Residential, Single Family Residence
Materials
- Wood Brick
- Foundation: Brick/Mortar
Condition
- New construction: No
- Year built: 1964
Utilities & green energy
- Electric: 100 Amp Service
- Water: Municipal/City
- Utilities for property: Electricity Connected, Water Connected
Community & neighborhood
Community
- Community features: None
Location
- Region: Indianapolis
- Subdivision: No Subdivision
Price history
| Date | Event | Price |
|---|---|---|
| 5/3/2024 | Sold | $220,000$96/sqft |
Source: | ||
| 4/4/2024 | Pending sale | $220,000$96/sqft |
Source: | ||
| 4/3/2024 | Listed for sale | $220,000+2.3%$96/sqft |
Source: | ||
| 2/15/2024 | Listing removed | -- |
Source: | ||
| 11/29/2023 | Price change | $215,000-4.4%$94/sqft |
Source: | ||
Public tax history
| Year | Property taxes | Tax assessment |
|---|---|---|
| 2024 | $5,572 +13.7% | $234,900 |
| 2023 | $4,902 +15.3% | $234,900 +13.2% |
| 2022 | $4,250 +16.5% | $207,600 +12.7% |
Find assessor info on the county website
Neighborhood: Irvington
Nearby schools
GreatSchools rating
- 5/10George W. Julian School 57Grades: PK-8Distance: 0.8 mi
- 1/10Arsenal Technical High SchoolGrades: 9-12Distance: 3.3 mi
- 6/10Center for Inquiry School 2Grades: K-8Distance: 4.1 mi
Get a cash offer in 3 minutes
Find out how much your home could sell for in as little as 3 minutes with a no-obligation cash offer.
Estimated market value$238,700
Get a cash offer in 3 minutes
Find out how much your home could sell for in as little as 3 minutes with a no-obligation cash offer.
Estimated market value
$238,700

