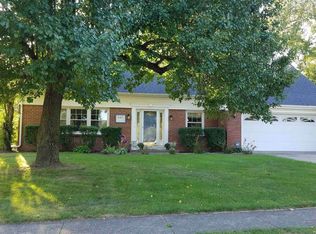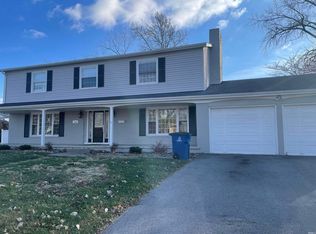Closed
$285,000
955 N Quarry Rd, Marion, IN 46952
4beds
3,794sqft
Single Family Residence
Built in 1964
0.41 Acres Lot
$291,500 Zestimate®
$--/sqft
$2,305 Estimated rent
Home value
$291,500
$201,000 - $420,000
$2,305/mo
Zestimate® history
Loading...
Owner options
Explore your selling options
What's special
Spacious 2-Story Home in a Prime Location! This wonderful 2-story home offers 3,094 sq ft of comfortable living space, perfect for entertaining, relaxing, or everyday living. The upper level features 4 spacious bedrooms. The home has 2.5 baths which have recently been updated. The kitchen boasts an island, all appliances. It comes with a formal dining room, a cozy family room, and you will enjoy a formal living room, and a 3 seasons room providing plenty of space for gatherings. The exterior showcases a classic brick and vinyl finish, a 2-car garage, and a beautiful yard with city utilities. Conveniently located near the hospital, shopping, and the scenic river walkway, this home offers both comfort and convenience. New lines were just updated from the house to the road.
Zillow last checked: 8 hours ago
Listing updated: October 03, 2025 at 11:59am
Listed by:
Suzie Mack Cell:765-661-0379,
F.C. Tucker Realty Center
Bought with:
Suzie Mack, RB14027845
F.C. Tucker Realty Center
Source: IRMLS,MLS#: 202531582
Facts & features
Interior
Bedrooms & bathrooms
- Bedrooms: 4
- Bathrooms: 3
- Full bathrooms: 2
- 1/2 bathrooms: 1
Bedroom 1
- Level: Upper
Bedroom 2
- Level: Upper
Dining room
- Level: Main
- Area: 180
- Dimensions: 15 x 12
Family room
- Level: Main
- Area: 234
- Dimensions: 18 x 13
Kitchen
- Level: Main
- Area: 110
- Dimensions: 11 x 10
Living room
- Level: Main
- Area: 216
- Dimensions: 18 x 12
Heating
- Natural Gas, Hot Water
Cooling
- Central Air
Appliances
- Included: Dishwasher, Refrigerator, Washer, Dryer-Electric, Electric Range, Gas Water Heater
Features
- Basement: Full
- Has fireplace: No
Interior area
- Total structure area: 4,270
- Total interior livable area: 3,794 sqft
- Finished area above ground: 3,094
- Finished area below ground: 700
Property
Parking
- Total spaces: 2
- Parking features: Attached, Concrete
- Attached garage spaces: 2
- Has uncovered spaces: Yes
Features
- Levels: Two
- Stories: 2
Lot
- Size: 0.41 Acres
- Dimensions: 135 X 160
- Features: Level
Details
- Parcel number: 270231304006.000002
Construction
Type & style
- Home type: SingleFamily
- Property subtype: Single Family Residence
Materials
- Brick, Vinyl Siding
- Roof: Asphalt
Condition
- New construction: No
- Year built: 1964
Utilities & green energy
- Gas: CenterPoint Energy
- Sewer: City
- Water: City, Marion Utilities
Community & neighborhood
Location
- Region: Marion
- Subdivision: Other
Other
Other facts
- Listing terms: Cash,Conventional,FHA,VA Loan
Price history
| Date | Event | Price |
|---|---|---|
| 10/3/2025 | Sold | $285,000+5.6% |
Source: | ||
| 8/9/2025 | Listed for sale | $269,900+62.6% |
Source: | ||
| 12/15/2017 | Sold | $166,000-1.8% |
Source: | ||
| 10/31/2017 | Price change | $169,000-3.4%$45/sqft |
Source: F.C. Tucker Realty Center #201730732 Report a problem | ||
| 10/24/2017 | Listed for sale | $174,900$46/sqft |
Source: F.C. Tucker Realty Center #201730732 Report a problem | ||
Public tax history
| Year | Property taxes | Tax assessment |
|---|---|---|
| 2024 | $2,106 +9.8% | $218,200 +3.6% |
| 2023 | $1,918 +9.4% | $210,600 +9.8% |
| 2022 | $1,753 +10.5% | $191,800 +9.4% |
Find assessor info on the county website
Neighborhood: Quarry Triangle
Nearby schools
GreatSchools rating
- 6/10Riverview Elementary SchoolGrades: PK-4Distance: 0.1 mi
- 4/10Mcculloch Junior High SchoolGrades: 7-8Distance: 3 mi
- 3/10Marion High SchoolGrades: 9-12Distance: 2.2 mi
Schools provided by the listing agent
- Elementary: Riverview/Justice
- Middle: McCulloch/Justice
- High: Marion
- District: Marion Community Schools
Source: IRMLS. This data may not be complete. We recommend contacting the local school district to confirm school assignments for this home.

Get pre-qualified for a loan
At Zillow Home Loans, we can pre-qualify you in as little as 5 minutes with no impact to your credit score.An equal housing lender. NMLS #10287.

