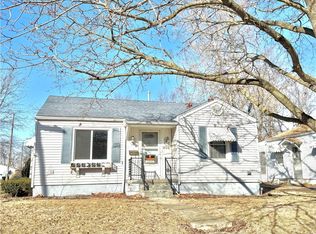Corner lot with easy access vinyl sided garage, ( new in 2007) Convenient galley style kitchen with dining area in family/dining room. Family room features a free-standing wood burning fireplace. Nice and clean, move in ready. The basement has a large rec room, workshop and shower. TAXES.are based on market value of $66,819 and currently have NO EXEMPTIONS. Close to shopping center,bus lines and High School and Millikin.
This property is off market, which means it's not currently listed for sale or rent on Zillow. This may be different from what's available on other websites or public sources.
