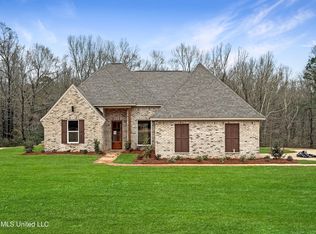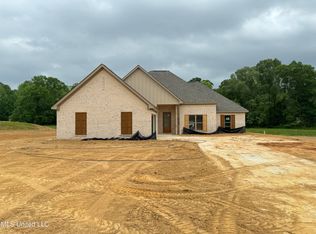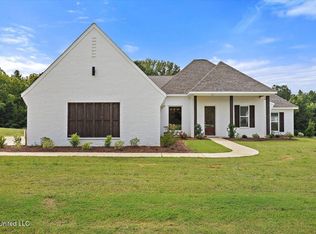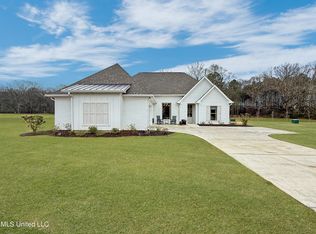Closed
Price Unknown
955 Mullican Rd, Florence, MS 39073
4beds
2,085sqft
Residential, Single Family Residence
Built in 2025
4.59 Acres Lot
$433,700 Zestimate®
$--/sqft
$2,543 Estimated rent
Home value
$433,700
$399,000 - $473,000
$2,543/mo
Zestimate® history
Loading...
Owner options
Explore your selling options
What's special
This beautiful new construction home in Florence sits on 4.59 +/- acres and offers a modern, functional design with 4 bedrooms, 3 full baths, and an open layout that combines comfort and style. **The Builder is offering $10,000 in concessions on this home for the Buyer which can be applied towards closing costs, interest rate buydown fees, or buyer-selected upgrades such as a fence, window treatments, additional appliances, and/or gutters.** The spacious living area features built-ins and large windows that fill the space with natural light, while the kitchen provides abundant cabinet space, an island, a built-in microwave, a cooktop, an oven, and convenient pantry cabinets just off the hallway. The thoughtfully designed floor plan places the primary bedroom in the back right corner, two bedrooms and a guest bath on the left, and a fourth bedroom with an additional full bath in a private hallway at the front right, along with a dedicated office perfect for working from home. Step outside to an oversized patio, the perfect spot to relax or start your day while enjoying the serene surroundings. Throughout the home, luxury vinyl plank flooring, granite countertops, and warm, inviting colors add a touch of elegance and charm. Call your REALTOR today to schedule a showing!
Zillow last checked: 8 hours ago
Listing updated: May 30, 2025 at 01:01pm
Listed by:
Derek Havard 601-672-8147,
Havard Real Estate Group, LLC
Bought with:
Julie White, 24784
McKee Realty, Inc.
Source: MLS United,MLS#: 4097002
Facts & features
Interior
Bedrooms & bathrooms
- Bedrooms: 4
- Bathrooms: 3
- Full bathrooms: 3
Heating
- Central, Propane
Cooling
- Ceiling Fan(s), Central Air
Appliances
- Included: Disposal, Microwave, Propane Cooktop, Stainless Steel Appliance(s), Tankless Water Heater, Vented Exhaust Fan
- Laundry: Laundry Room
Features
- Built-in Features, Ceiling Fan(s), Crown Molding, Double Vanity, High Ceilings, Kitchen Island, Open Floorplan, Primary Downstairs, Soaking Tub, Walk-In Closet(s), Granite Counters
- Flooring: Vinyl
- Doors: Dead Bolt Lock(s)
- Windows: Double Pane Windows
- Has fireplace: Yes
- Fireplace features: Living Room, Propane
Interior area
- Total structure area: 2,085
- Total interior livable area: 2,085 sqft
Property
Parking
- Total spaces: 2
- Parking features: Concrete
- Garage spaces: 2
Features
- Levels: One
- Stories: 1
- Exterior features: Private Yard
Lot
- Size: 4.59 Acres
- Features: Many Trees
Details
- Parcel number: Unassigned
Construction
Type & style
- Home type: SingleFamily
- Property subtype: Residential, Single Family Residence
Materials
- Brick
- Foundation: Slab
- Roof: Architectural Shingles
Condition
- New construction: Yes
- Year built: 2025
Utilities & green energy
- Sewer: Waste Treatment Plant
- Water: Well
- Utilities for property: Electricity Connected, Propane Connected, Sewer Connected, Water Connected
Community & neighborhood
Location
- Region: Florence
- Subdivision: Mullican Place
Price history
| Date | Event | Price |
|---|---|---|
| 4/27/2025 | Sold | -- |
Source: MLS United #4097002 Report a problem | ||
| 4/2/2025 | Pending sale | $424,900$204/sqft |
Source: MLS United #4097002 Report a problem | ||
| 11/18/2024 | Listed for sale | $424,900$204/sqft |
Source: MLS United #4097002 Report a problem | ||
Public tax history
Tax history is unavailable.
Neighborhood: 39073
Nearby schools
GreatSchools rating
- 10/10Steen's Creek Elementary SchoolGrades: PK-2Distance: 4.9 mi
- 6/10Florence Middle SchoolGrades: 6-8Distance: 4 mi
- 8/10Florence High SchoolGrades: 9-12Distance: 4.9 mi
Schools provided by the listing agent
- Elementary: Florence
- Middle: Florence
- High: Florence
Source: MLS United. This data may not be complete. We recommend contacting the local school district to confirm school assignments for this home.



