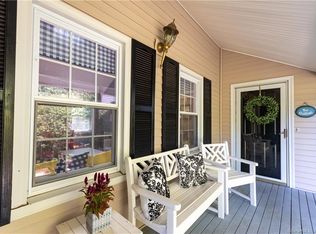Sold for $800,000 on 03/03/23
$800,000
955 Mill Plain Road, Fairfield, CT 06824
3beds
1,740sqft
Single Family Residence
Built in 1914
9,583.2 Square Feet Lot
$970,400 Zestimate®
$460/sqft
$6,070 Estimated rent
Home value
$970,400
$912,000 - $1.04M
$6,070/mo
Zestimate® history
Loading...
Owner options
Explore your selling options
What's special
Location, location, location! Charming colonial home within a short distance to train, town center, schools, and stores. This storybook home has a great flow throughout the living room, dining room, and family room. Spacious family room features vaulted ceilings, skylight, glass doors, and custom built-ins. This home's bright kitchen has many recent updates including a new backsplash, newly painted cabinetry, hardware, lighting, and some newer appliances. The formal living room makes a great place for entertaining with a recently added dry bar and beverage cooler. On the second floor you'll find three bedrooms and a bonus room, currently used as an office. The primary bedroom suite features a walk-in closet with new built-ins, skylight, and full bathroom with glass shower, soaking tub, double sinks, and comfy heated floors. Beautiful, level, back yard, with wrap around deck surrounded by flowering trees, shrubs, and plants. Please see attachment for complete list of updates including new roof. All of this within minutes to the heart of Fairfield's vibrant downtown area. **Asking for highest and best offers to be submitted by Sunday 1/29/2023 before 5PM**
Zillow last checked: 8 hours ago
Listing updated: July 09, 2024 at 08:17pm
Listed by:
The DeLaurentis Team at Compass,
Jennifer H. Delaurentis 203-339-5485,
Compass Connecticut, LLC 203-489-6499
Bought with:
Kaitlin Dierna, RES.0796555
William Pitt Sotheby's Int'l
Source: Smart MLS,MLS#: 170545807
Facts & features
Interior
Bedrooms & bathrooms
- Bedrooms: 3
- Bathrooms: 3
- Full bathrooms: 2
- 1/2 bathrooms: 1
Primary bedroom
- Features: Double-Sink, Full Bath, Hardwood Floor, Skylight, Tile Floor, Walk-In Closet(s)
- Level: Upper
Bedroom
- Features: Hardwood Floor
- Level: Upper
- Area: 108 Square Feet
- Dimensions: 12 x 9
Bedroom
- Features: Built-in Features, Hardwood Floor
- Level: Upper
- Area: 91.88 Square Feet
- Dimensions: 10.5 x 8.75
Bathroom
- Features: Tile Floor
- Level: Main
- Area: 19 Square Feet
- Dimensions: 4.75 x 4
Bathroom
- Features: Stall Shower, Tile Floor
- Level: Upper
- Area: 31.5 Square Feet
- Dimensions: 6 x 5.25
Dining room
- Level: Main
- Area: 199.13 Square Feet
- Dimensions: 14.75 x 13.5
Family room
- Features: Built-in Features, Cathedral Ceiling(s), Skylight, Sliders
- Level: Main
- Area: 381.63 Square Feet
- Dimensions: 21.5 x 17.75
Kitchen
- Features: Breakfast Bar, Granite Counters, Pantry, Tile Floor
- Level: Main
- Area: 151.19 Square Feet
- Dimensions: 14.75 x 10.25
Living room
- Features: Dry Bar, Gas Log Fireplace
- Level: Main
- Area: 139.13 Square Feet
- Dimensions: 13.25 x 10.5
Office
- Features: Hardwood Floor
- Level: Upper
- Area: 65.25 Square Feet
- Dimensions: 9 x 7.25
Heating
- Baseboard, Radiator, Oil
Cooling
- Ductless, Window Unit(s)
Appliances
- Included: Electric Range, Microwave, Refrigerator, Ice Maker, Dishwasher, Washer, Dryer, Electric Water Heater
- Laundry: Lower Level
Features
- Basement: Full,Partially Finished,Concrete,Interior Entry,Storage Space
- Attic: Walk-up,Storage
- Number of fireplaces: 1
Interior area
- Total structure area: 1,740
- Total interior livable area: 1,740 sqft
- Finished area above ground: 1,740
Property
Parking
- Parking features: Driveway, Private, Asphalt
- Has uncovered spaces: Yes
Features
- Patio & porch: Deck, Wrap Around
- Exterior features: Sidewalk
- Waterfront features: Water Community, Beach Access
Lot
- Size: 9,583 sqft
- Features: Level
Details
- Parcel number: 130951
- Zoning: A
Construction
Type & style
- Home type: SingleFamily
- Architectural style: Colonial
- Property subtype: Single Family Residence
Materials
- Shingle Siding, Wood Siding
- Foundation: Stone
- Roof: Asphalt
Condition
- New construction: No
- Year built: 1914
Utilities & green energy
- Sewer: Public Sewer
- Water: Public
- Utilities for property: Cable Available
Community & neighborhood
Security
- Security features: Security System
Community
- Community features: Golf, Health Club, Library, Park, Private Rec Facilities, Near Public Transport, Shopping/Mall, Tennis Court(s)
Location
- Region: Fairfield
- Subdivision: Sturges
Price history
| Date | Event | Price |
|---|---|---|
| 3/3/2023 | Sold | $800,000+8.3%$460/sqft |
Source: | ||
| 1/30/2023 | Contingent | $739,000$425/sqft |
Source: | ||
| 1/25/2023 | Listed for sale | $739,000+57.2%$425/sqft |
Source: | ||
| 7/15/2020 | Sold | $470,000-4.1%$270/sqft |
Source: | ||
| 5/5/2020 | Pending sale | $489,995$282/sqft |
Source: William Pitt Sotheby's International Realty #170275490 Report a problem | ||
Public tax history
| Year | Property taxes | Tax assessment |
|---|---|---|
| 2025 | $9,817 +1.8% | $345,800 |
| 2024 | $9,648 +1.4% | $345,800 |
| 2023 | $9,513 +2.8% | $345,800 +1.8% |
Find assessor info on the county website
Neighborhood: Mill Plain
Nearby schools
GreatSchools rating
- 7/10Riverfield SchoolGrades: K-5Distance: 0.6 mi
- 8/10Roger Ludlowe Middle SchoolGrades: 6-8Distance: 0.5 mi
- 9/10Fairfield Ludlowe High SchoolGrades: 9-12Distance: 0.4 mi
Schools provided by the listing agent
- Elementary: Riverfield
- High: Fairfield Ludlowe
Source: Smart MLS. This data may not be complete. We recommend contacting the local school district to confirm school assignments for this home.

Get pre-qualified for a loan
At Zillow Home Loans, we can pre-qualify you in as little as 5 minutes with no impact to your credit score.An equal housing lender. NMLS #10287.
Sell for more on Zillow
Get a free Zillow Showcase℠ listing and you could sell for .
$970,400
2% more+ $19,408
With Zillow Showcase(estimated)
$989,808