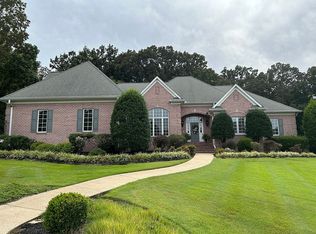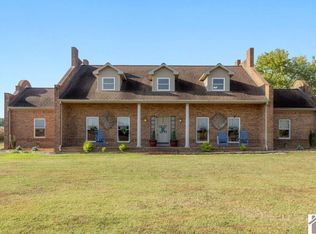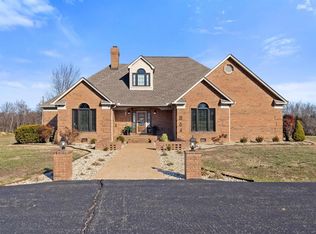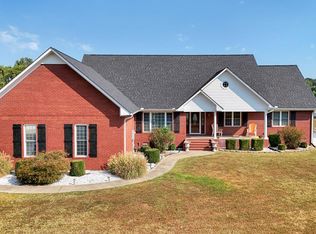Custom Log Home featuring 4 bedrooms, 3 full baths & full unfinished basement stubbed for 4th bathroom situated on peaceful acreage just minutes from KY state line. Living room & Kitchen are open w/ lots of windows & great lighting featuring vaulted ceilings. Living room has beautiful Stone fireplace. Enjoy beautiful sunsets on the wrap around porch w/ composite decking around house & pool area. 40x20 salt water inground pool w/ fiberglass slide, diving board, volleyball net & basketball goal. Property features fenced areas ready for horses or any type livestock & year round pond. The unfinished walk out basement has hook up for wood stove to duct work, 6x7 storm cellar, 15x11 storage room w/shelving & exterior steel door and main living space is 26x52. Home features a no seam no nail metal roof. 32x26 detached metal garage with 3 electric bay doors and nice side passage door w/ electricity. This property is to be surveyed upon an accepted offer & acreage to be finalized. Approx 14 +/-
For sale
$687,500
955 Martin Mill Rd, Puryear, TN 38251
4beds
4,032sqft
Est.:
Residential
Built in 2009
14 Acres Lot
$-- Zestimate®
$171/sqft
$-- HOA
What's special
Year round pondBeautiful stone fireplaceVaulted ceilings
- 1 day |
- 635 |
- 41 |
Zillow last checked: 8 hours ago
Listing updated: February 22, 2026 at 06:39pm
Listed by:
Carrye Jackson 731-707-1590,
Moody Realty Company, Inc. 731-642-5093
Source: Tennessee Valley MLS ,MLS#: 136351
Tour with a local agent
Facts & features
Interior
Bedrooms & bathrooms
- Bedrooms: 4
- Bathrooms: 3
- Full bathrooms: 3
- Main level bathrooms: 2
- Main level bedrooms: 3
Rooms
- Room types: Living Room, Utility Room, Bedroom 2, Bedroom 3, Bedroom 4, Unfinished Room, Kitchen/Dining Combo, Other-See Remarks
Primary bedroom
- Level: Main
- Length: 15.1
Bedroom 2
- Level: Main
- Length: 11.7
Bedroom 3
- Level: Main
- Length: 11.9
Bedroom 4
- Level: Second
- Length: 17.02
Kitchen
- Level: Main
- Length: 12.2
Living room
- Level: Main
- Length: 20
Basement
- Area: 1728
Heating
- Central/Electric
Cooling
- Central Air, Window Unit(s)
Appliances
- Included: Dishwasher, Microwave, Range/Oven-Electric
- Laundry: Washer/Dryer Hookup, Main Level
Features
- Vaulted Ceiling(s), Ceiling Fan(s), Walk-In Closet(s)
- Flooring: Carpet, Wood, Vinyl
- Doors: Insulated
- Windows: Insulated Windows, Window Treatments
- Basement: Full,Unfinished
- Attic: Floored,Pull Down Stairs
- Number of fireplaces: 1
Interior area
- Total structure area: 4,190
- Total interior livable area: 4,032 sqft
Video & virtual tour
Property
Parking
- Total spaces: 4
- Parking features: Double Detached Garage, Double Attached Carport, Gravel
- Garage spaces: 2
- Carport spaces: 2
- Covered spaces: 4
- Has uncovered spaces: Yes
Features
- Levels: One and One Half
- Patio & porch: Front Porch, Side Porch, Patio, Covered Porch, Other
- Exterior features: Storage
- Has private pool: Yes
- Pool features: In Ground
- Fencing: Wire,Partial
- Waterfront features: Pond
Lot
- Size: 14 Acres
- Dimensions: 14
- Features: County, Acreage
Details
- Parcel number: 006.05 & portion 006.03
- Horses can be raised: Yes
Construction
Type & style
- Home type: SingleFamily
- Architectural style: Traditional
- Property subtype: Residential
Materials
- Log
- Roof: Metal
Condition
- Year built: 2009
Utilities & green energy
- Sewer: Public Sewer
- Water: Well
Community & HOA
Community
- Subdivision: None
Location
- Region: Puryear
Financial & listing details
- Price per square foot: $171/sqft
- Annual tax amount: $1,524
- Date on market: 2/23/2026
- Road surface type: Paved
Estimated market value
Not available
Estimated sales range
Not available
$2,350/mo
Price history
Price history
| Date | Event | Price |
|---|---|---|
| 2/23/2026 | Listed for sale | $687,500+1.9%$171/sqft |
Source: | ||
| 1/1/2026 | Listing removed | $675,000$167/sqft |
Source: | ||
| 8/18/2025 | Price change | $675,000-6.3%$167/sqft |
Source: | ||
| 7/18/2025 | Price change | $720,000-4%$179/sqft |
Source: | ||
| 11/29/2024 | Listed for sale | $750,000$186/sqft |
Source: | ||
Public tax history
Public tax history
Tax history is unavailable.BuyAbility℠ payment
Est. payment
$3,522/mo
Principal & interest
$3247
Property taxes
$275
Climate risks
Neighborhood: 38251
Nearby schools
GreatSchools rating
- 7/10Dorothy And Noble Harrelson SchoolGrades: PK-8Distance: 4 mi
- 5/10E. W. Grove SchoolGrades: 9Distance: 10.4 mi
- 6/10Henry Co High SchoolGrades: 10-12Distance: 11 mi
Schools provided by the listing agent
- Elementary: Harrellson
- Middle: Harrellson
- High: Henry County
Source: Tennessee Valley MLS . This data may not be complete. We recommend contacting the local school district to confirm school assignments for this home.




