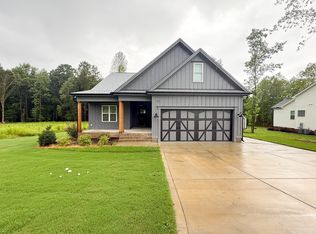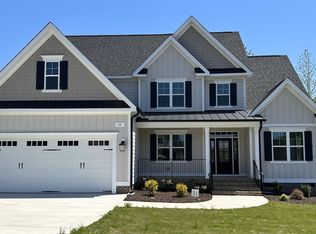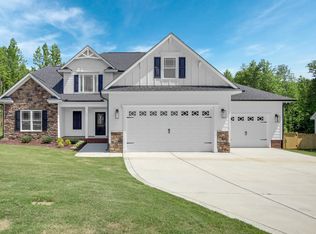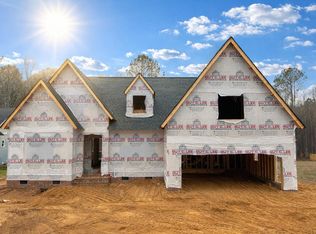Sold for $500,000
$500,000
955 Lynch Rd, Selma, NC 27576
3beds
2,252sqft
Single Family Residence, Residential
Built in 2023
1.2 Acres Lot
$500,600 Zestimate®
$222/sqft
$2,344 Estimated rent
Home value
$500,600
$471,000 - $531,000
$2,344/mo
Zestimate® history
Loading...
Owner options
Explore your selling options
What's special
PRICE IMPROVEMENT! HOME INSPECTION IS COMPLETE! Welcome Home! Gorgeous like new home on over an acre lot. This home offers an open floor plan, 3 bedrooms large main level primary bedroom with a relaxing en-suit bath and first floor laundry. Living room offers comfort with the built-ins and fireplace. Kitchen has tons of counter space for the gourmet cook! Upstairs is the spacious bonus room perfect for a home gym and adjacent to a family room. You will enjoy the outdoor space including the screened porch overlooking the wooded lot and a well-maintained yard. Large two-level concrete stamped pad, a cedar gazebo with matching roof. Crawlspace is encapsulated. For your fur baby an invisible fence in front and back yard to keep them safe. Two minutes from Flowers Waterfront, close to shopping including Publix and Harris Teeter. Encapsulated crawl space with dehumidifier. You are not going to want to miss making this property your piece of paradise!
Zillow last checked: 8 hours ago
Listing updated: October 28, 2025 at 12:51am
Listed by:
Margaret Luongo 919-616-5759,
Exit Town & Lake Realty
Bought with:
Laura Van Leer Richardson, 319005
Relevate Real Estate Inc.
Source: Doorify MLS,MLS#: 10081109
Facts & features
Interior
Bedrooms & bathrooms
- Bedrooms: 3
- Bathrooms: 2
- Full bathrooms: 2
Heating
- Heat Pump
Cooling
- Ceiling Fan(s), Central Air, Heat Pump
Appliances
- Included: Built-In Electric Range, Electric Oven, Electric Water Heater, ENERGY STAR Qualified Appliances, Refrigerator
- Laundry: Electric Dryer Hookup, Laundry Room, Lower Level, Washer Hookup
Features
- Entrance Foyer, High Speed Internet, Kitchen Island, Pantry
- Flooring: Ceramic Tile, Vinyl, Tile
- Doors: Storm Door(s)
- Basement: Crawl Space
- Number of fireplaces: 1
- Fireplace features: Living Room
- Common walls with other units/homes: No Common Walls
Interior area
- Total structure area: 2,252
- Total interior livable area: 2,252 sqft
- Finished area above ground: 2,252
- Finished area below ground: 0
Property
Parking
- Total spaces: 5
- Parking features: Concrete, Garage Door Opener, Garage Faces Front
- Attached garage spaces: 2
- Uncovered spaces: 3
Features
- Levels: One and One Half
- Stories: 1
- Patio & porch: Front Porch, Screened
- Exterior features: Fire Pit
- Fencing: Invisible
- Has view: Yes
Lot
- Size: 1.20 Acres
Details
- Parcel number: 29
- Special conditions: Standard
Construction
Type & style
- Home type: SingleFamily
- Architectural style: Farmhouse
- Property subtype: Single Family Residence, Residential
Materials
- Cement Siding
- Foundation: Block
- Roof: Shingle
Condition
- New construction: No
- Year built: 2023
Utilities & green energy
- Sewer: Septic Tank
- Water: Public
- Utilities for property: Cable Available, Electricity Connected, Septic Connected
Community & neighborhood
Location
- Region: Selma
- Subdivision: Walnut Hill
HOA & financial
HOA
- Has HOA: Yes
- HOA fee: $400 annually
- Services included: None
Other
Other facts
- Road surface type: Concrete
Price history
| Date | Event | Price |
|---|---|---|
| 7/22/2025 | Sold | $500,000$222/sqft |
Source: | ||
| 6/14/2025 | Pending sale | $500,000$222/sqft |
Source: | ||
| 5/21/2025 | Price change | $500,000-2.9%$222/sqft |
Source: | ||
| 3/30/2025 | Price change | $515,000-1.9%$229/sqft |
Source: | ||
| 3/9/2025 | Listed for sale | $525,000+11%$233/sqft |
Source: | ||
Public tax history
| Year | Property taxes | Tax assessment |
|---|---|---|
| 2025 | $2,878 +14.8% | $453,210 +46.5% |
| 2024 | $2,506 | $309,410 |
| 2023 | $2,506 +370.2% | $309,410 +376% |
Find assessor info on the county website
Neighborhood: 27576
Nearby schools
GreatSchools rating
- 9/10River Dell ElementaryGrades: PK-5Distance: 2.1 mi
- 5/10Archer Lodge MiddleGrades: 6-8Distance: 4.4 mi
- 6/10Corinth-Holders High SchoolGrades: 9-12Distance: 5.2 mi
Schools provided by the listing agent
- Elementary: Johnston - E Clayton
- Middle: Johnston - Clayton
- High: Johnston - Clayton
Source: Doorify MLS. This data may not be complete. We recommend contacting the local school district to confirm school assignments for this home.
Get pre-qualified for a loan
At Zillow Home Loans, we can pre-qualify you in as little as 5 minutes with no impact to your credit score.An equal housing lender. NMLS #10287.



